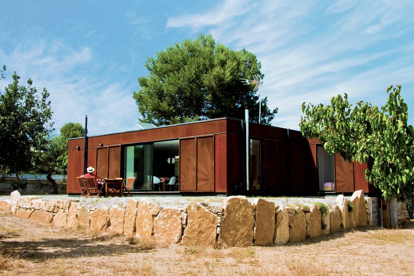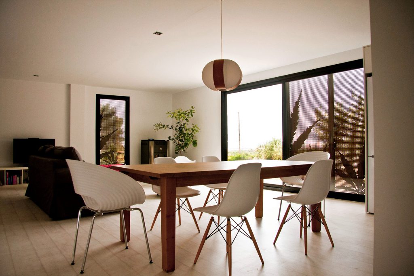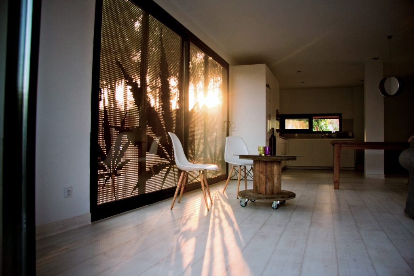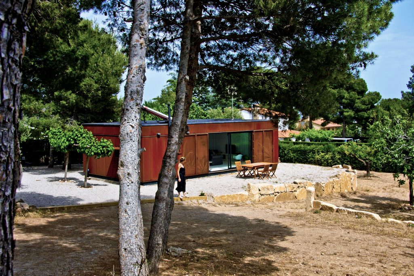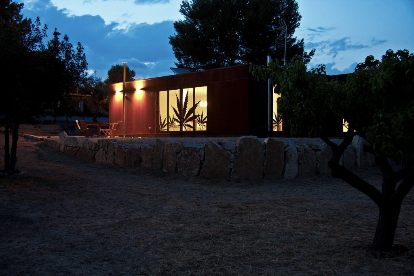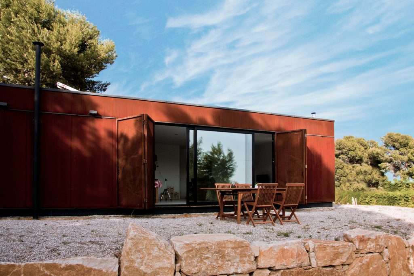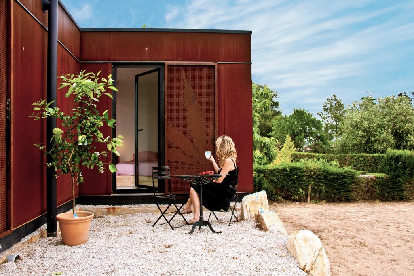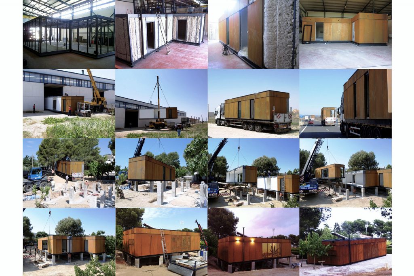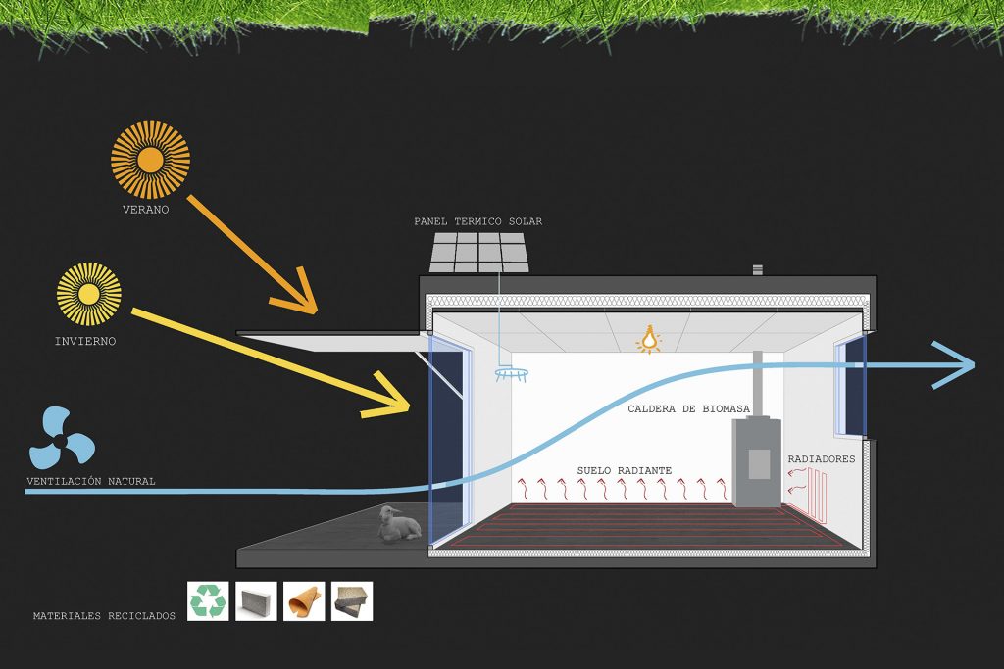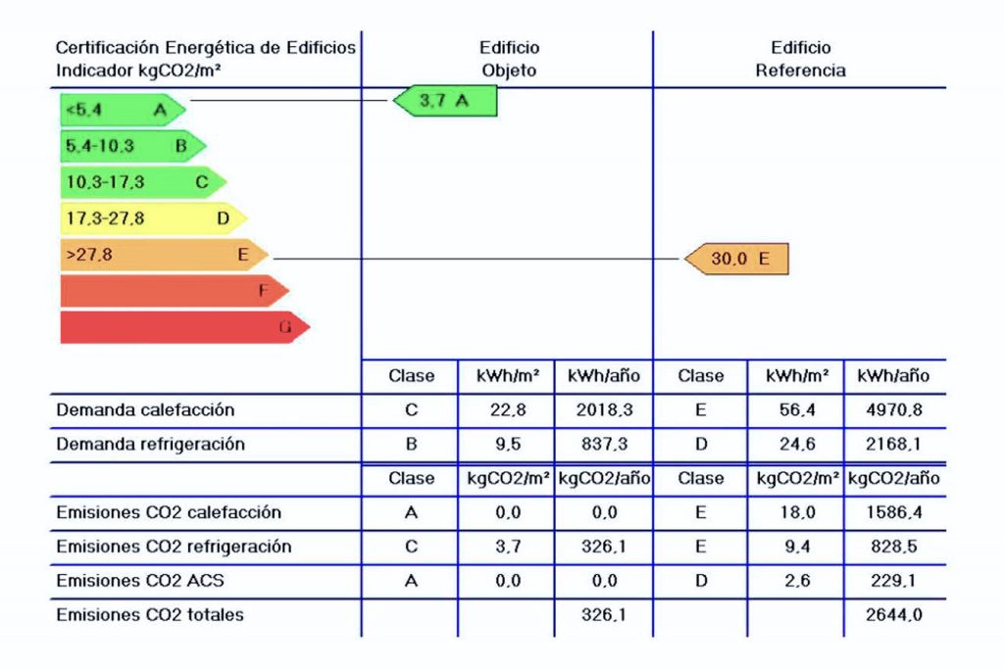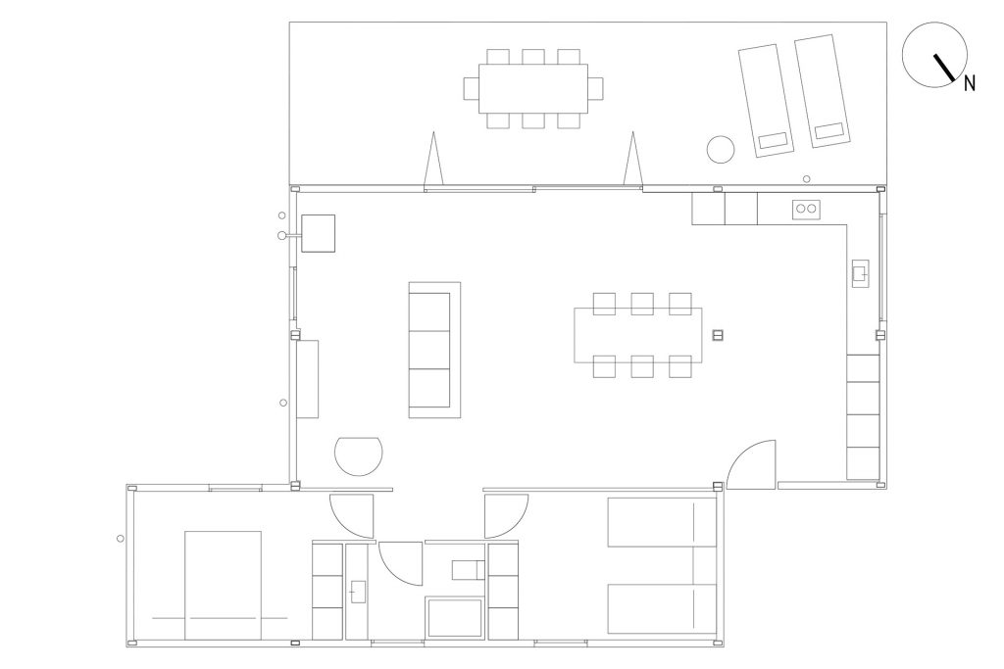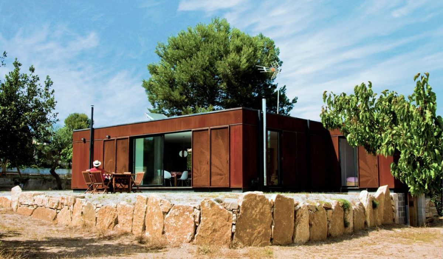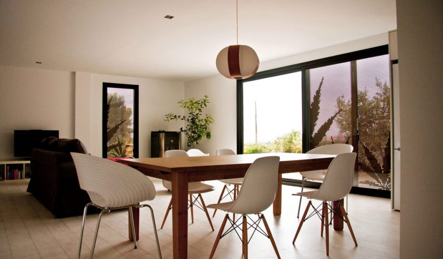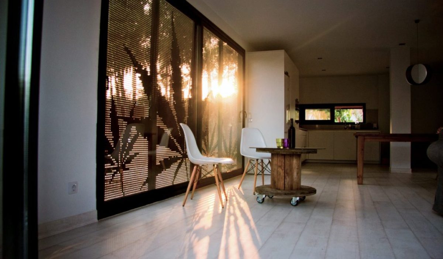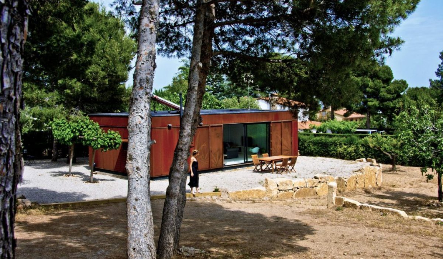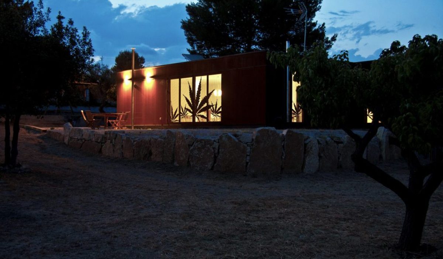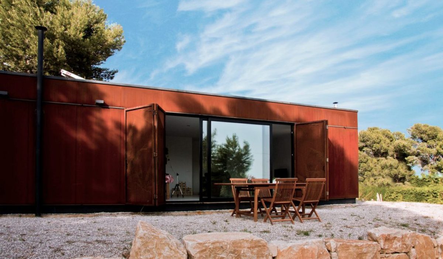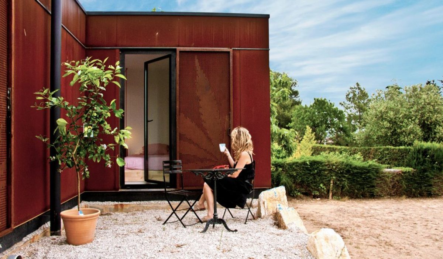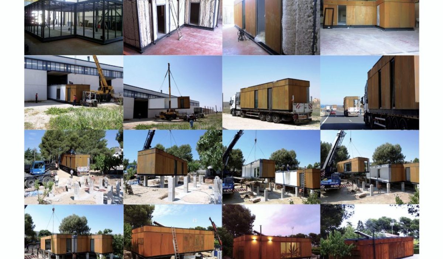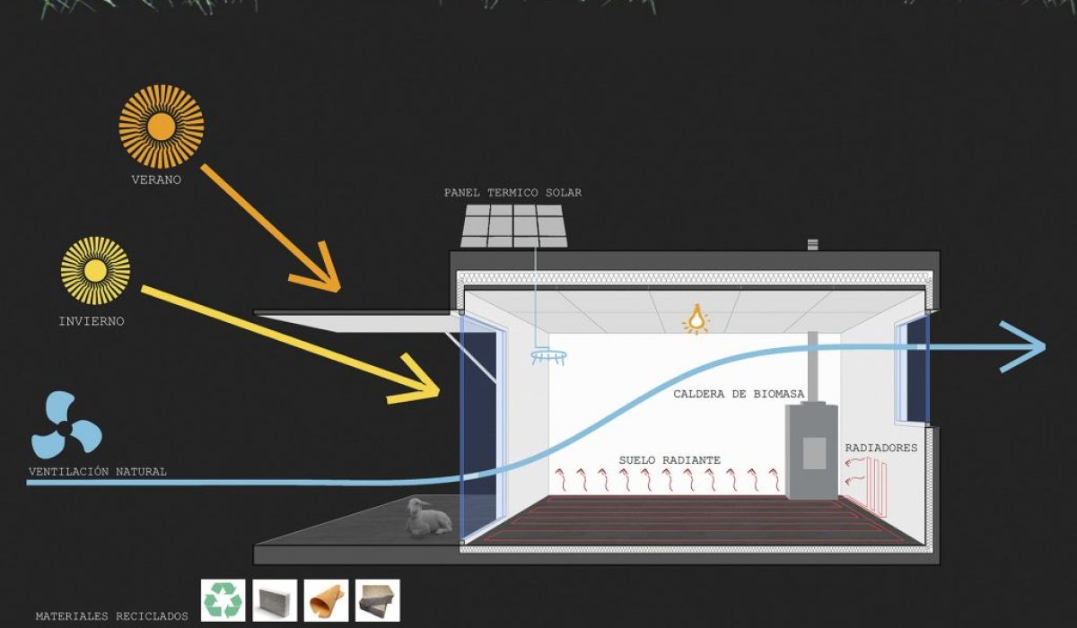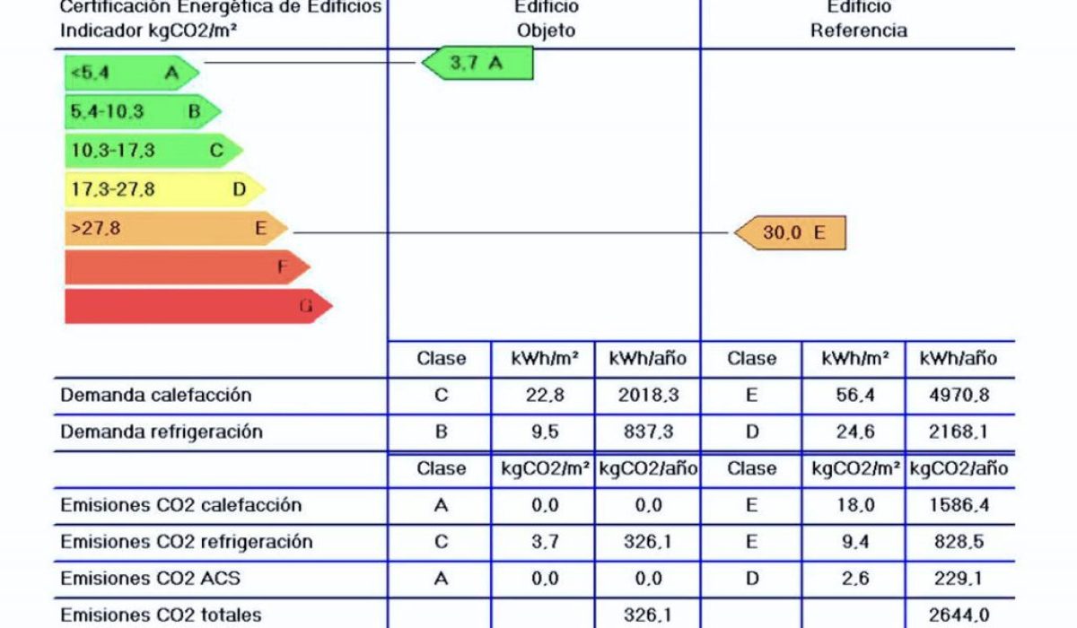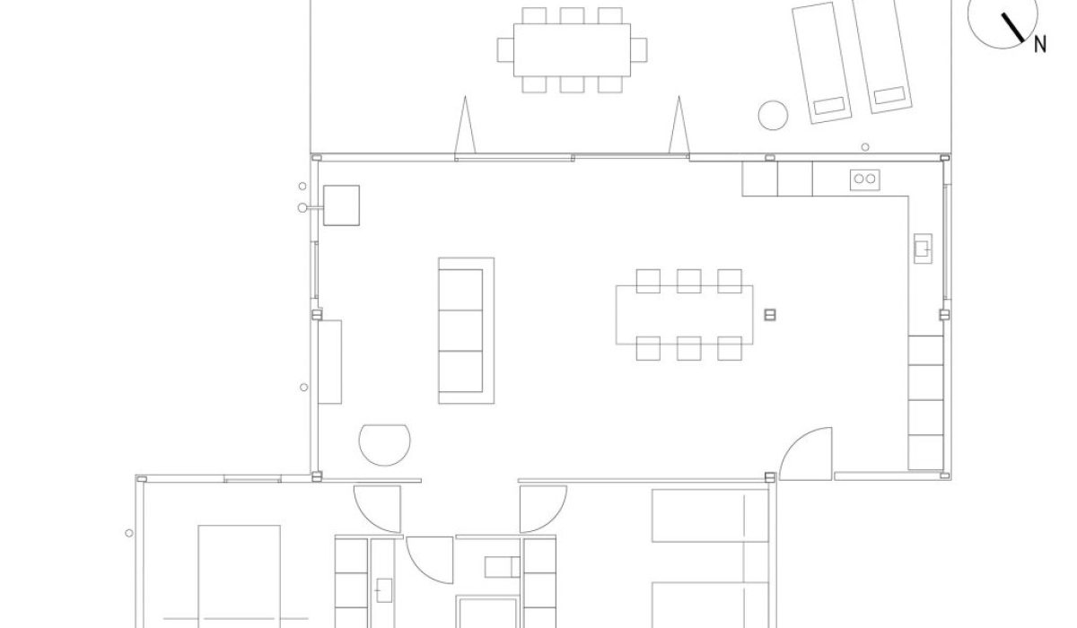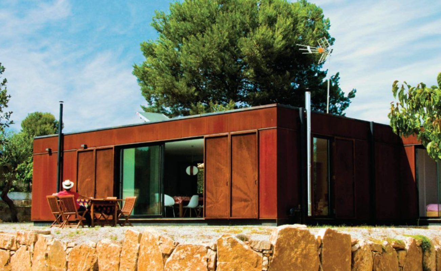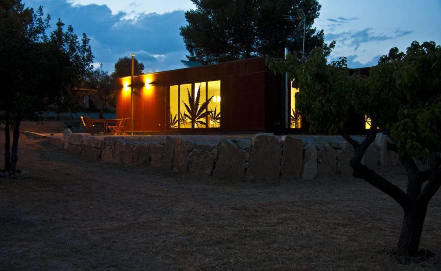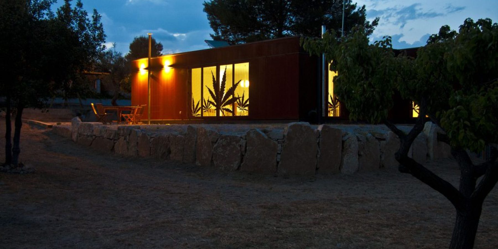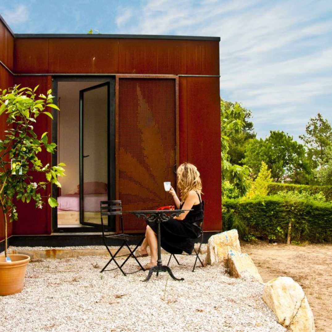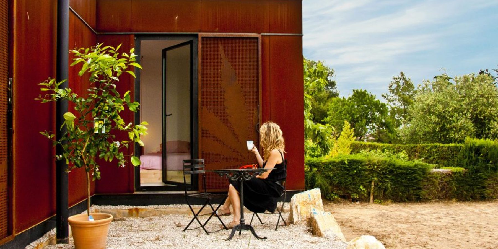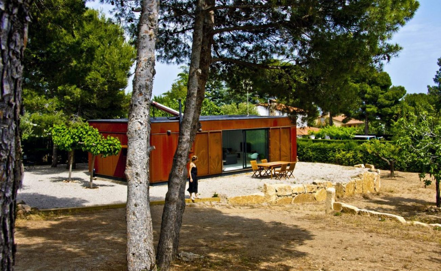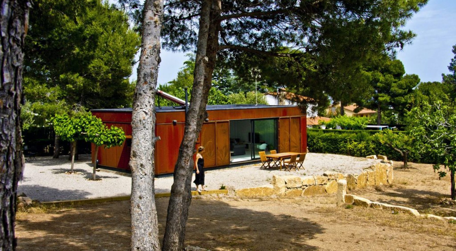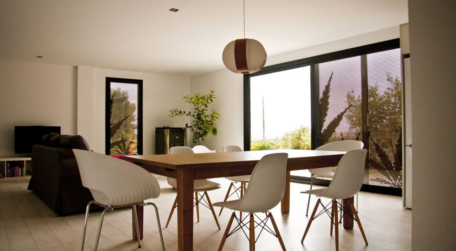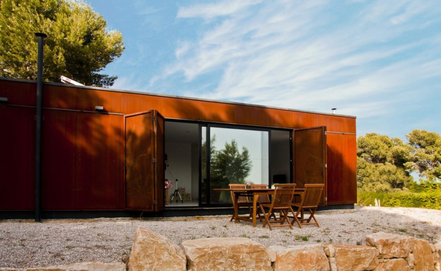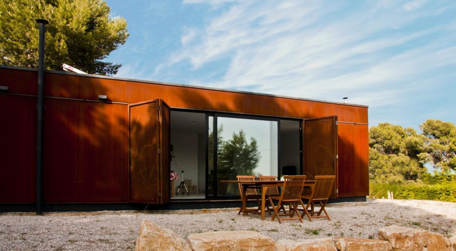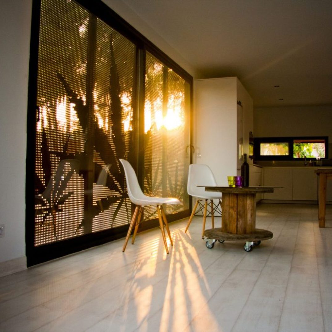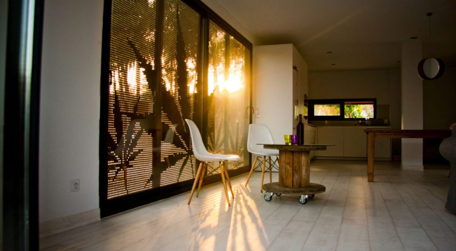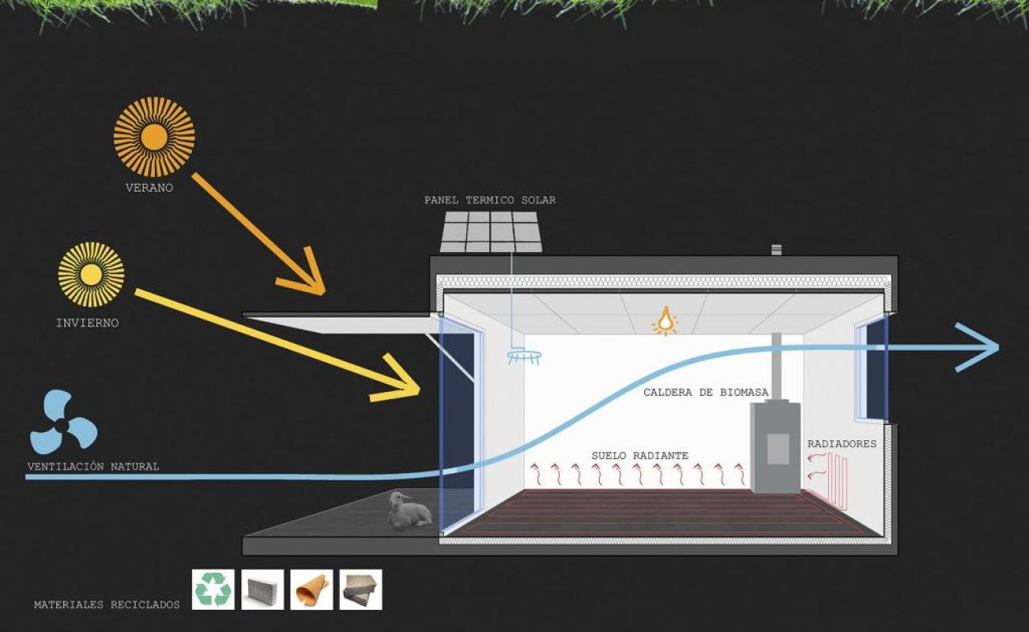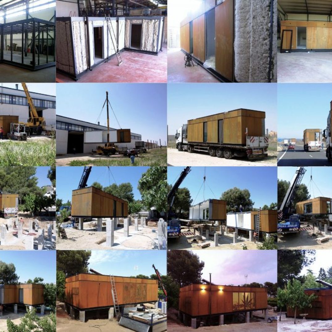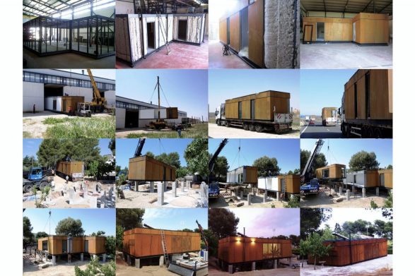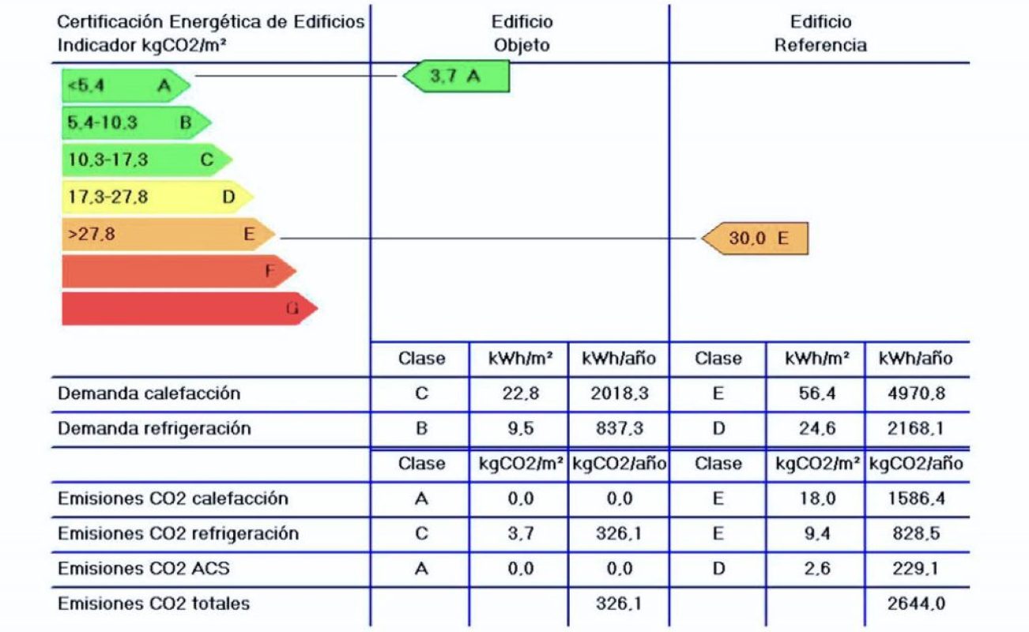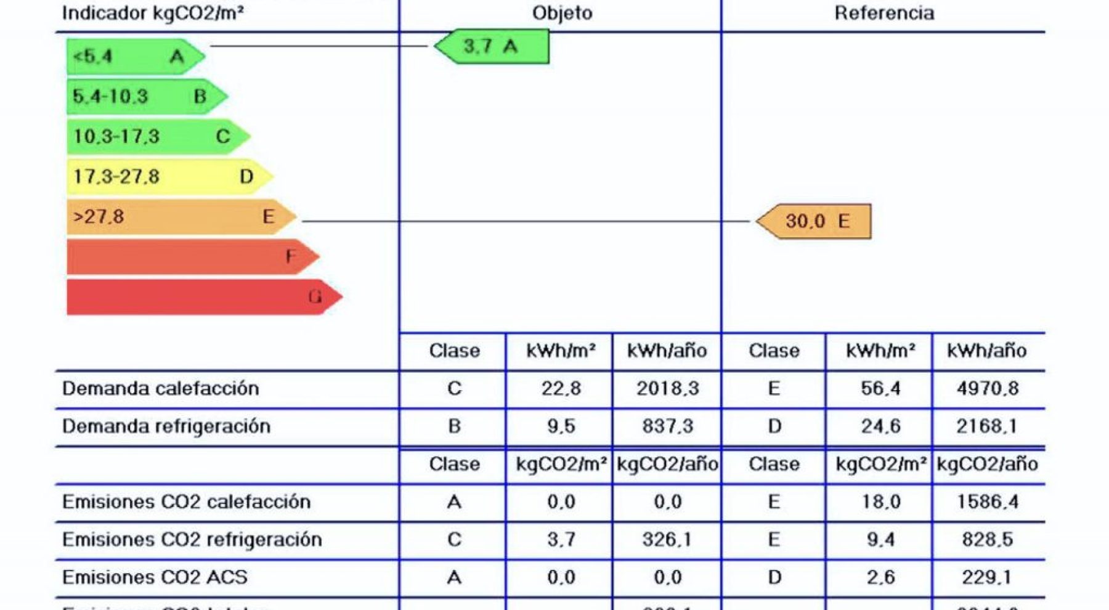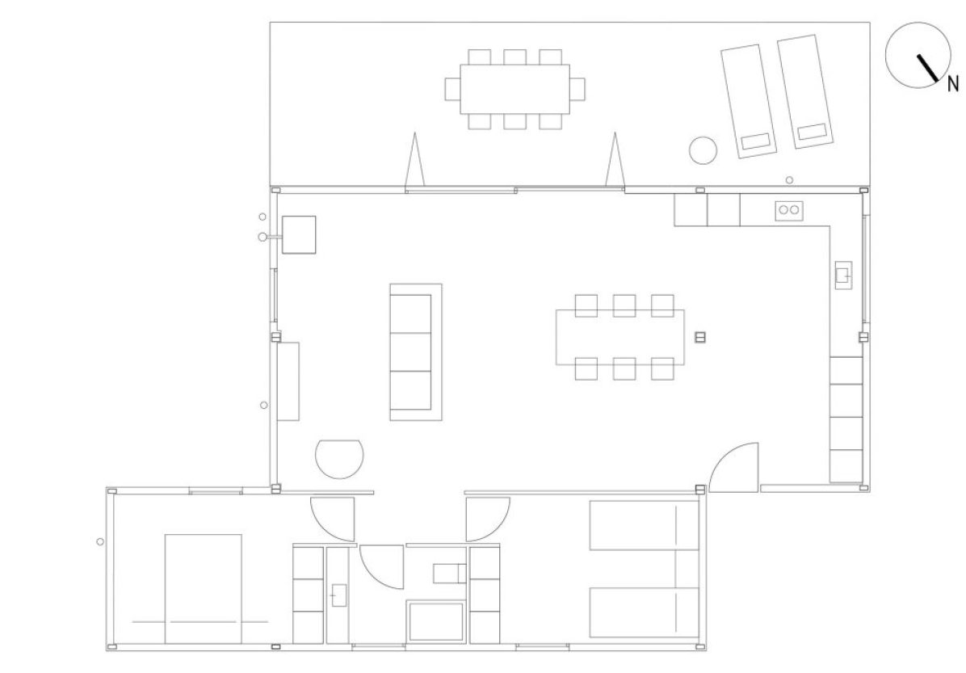Menta House
Location
Client
Program
Size
Budget
Year
Status
Team
Work genre
Located in the countryside this house is conceived as a second residence, easy and efficient in its use, and taking advantage of all the environmental potentials.
The project was thought as a “living box” that can be opened, closed, switched on and off, heated and cooled in a very quick and efficient way, always benefiting from natural resources such as the sun’s exposure, surrounding vegetation and wind. We opted for a cubic, rational and functional design in which the interior-exterior transition was as fluid as possible.
The house’s esthetics lie on the strong contrast between the ochre corten steel luminosity and the green natural surroundings. Window shutters made of perforated corten steel are totally integrated into the façade and customize the house design with mint leaves, slightly transformed by the “Infiniski filter”. These project light forms into the interior during the day and to the outside during the night just as a light box would. Having the windows open, the shutters allow for air circulation as it protects the inside from direct solar radiation.
The cubic shape of the house is slightly distorted thanks to the movement of one of the modules. More interestingly, it creates corner-like shapes with shadows which change depending on the time of the day.
Uniting the bioclimatic architecture, the use of eco materials, high quality insulation and the integration of renewable energies (BioMass heating and solar paneles for hot water) the house achieves a notorious thermal comfort, reaching the selective “A energy label” acknowledged by the Catalan Institute of Energy ICAEN.
