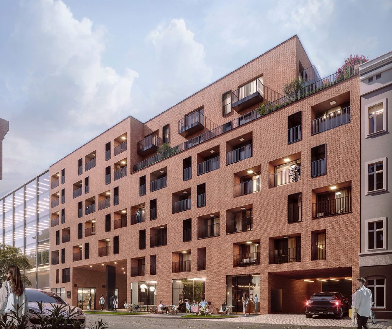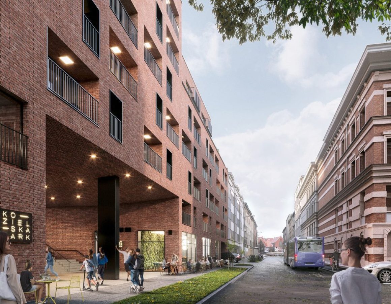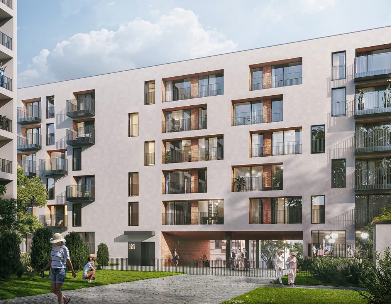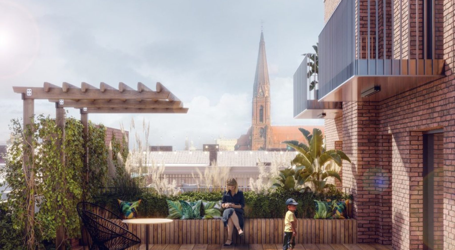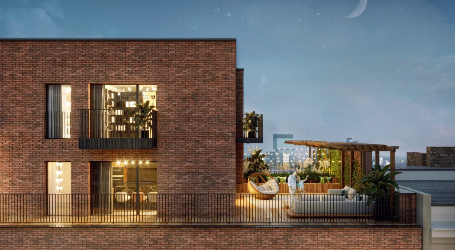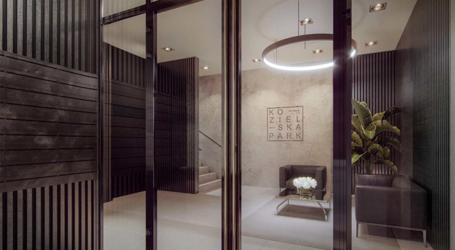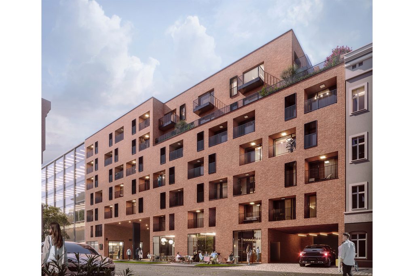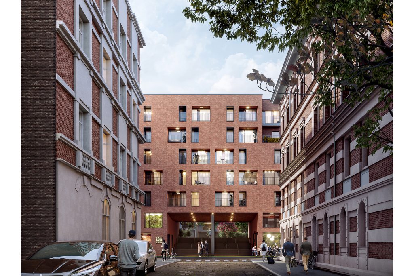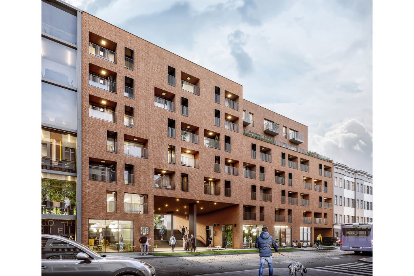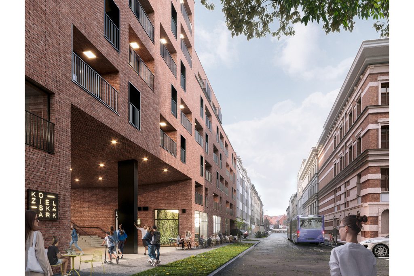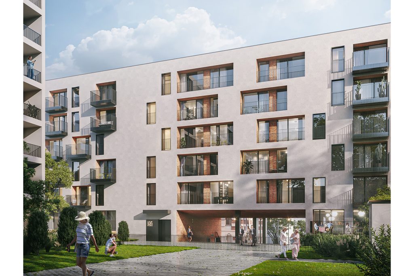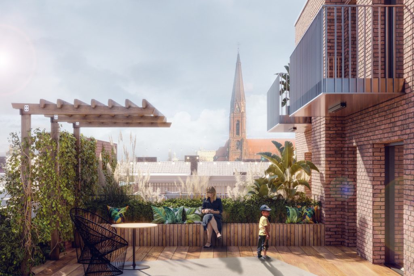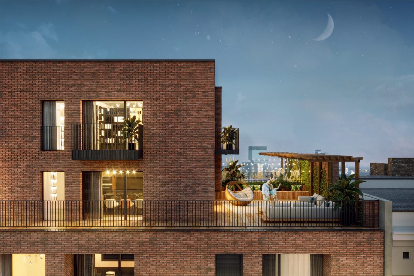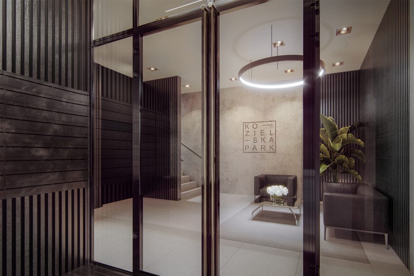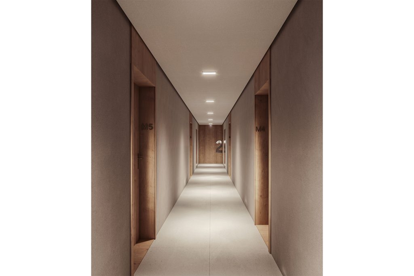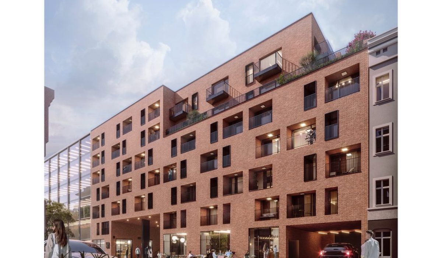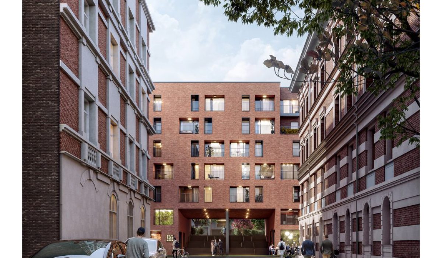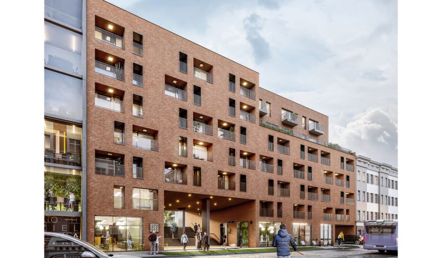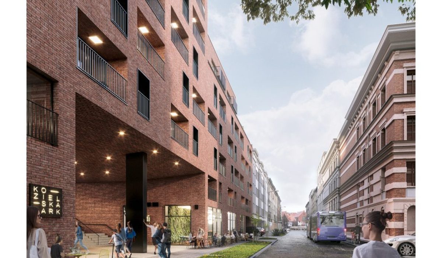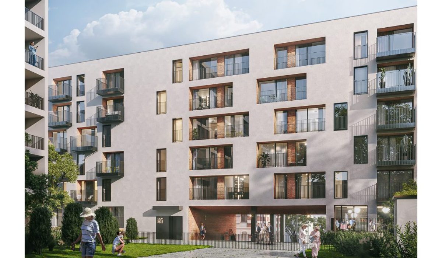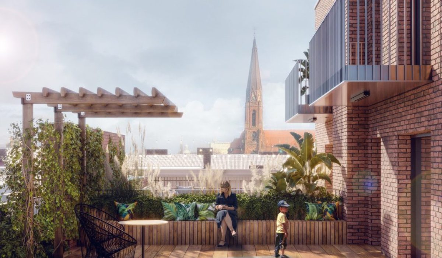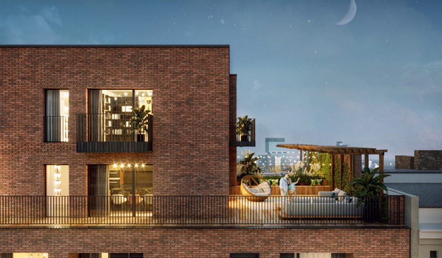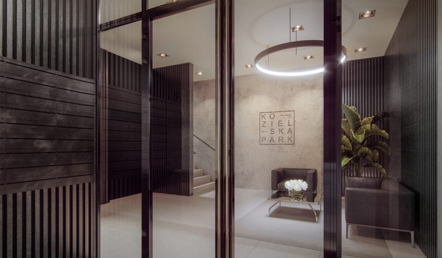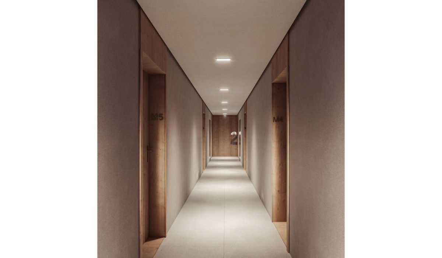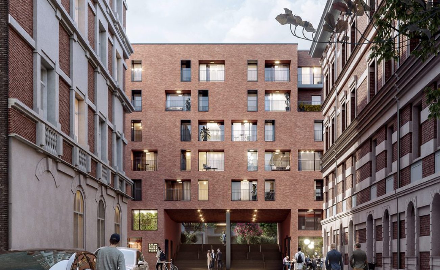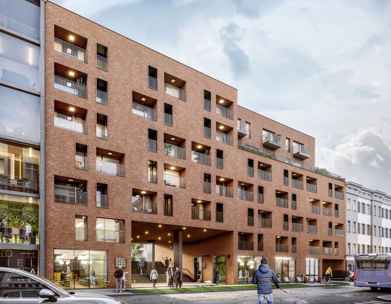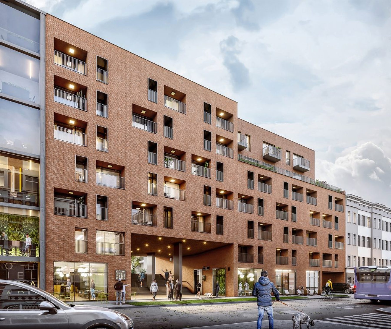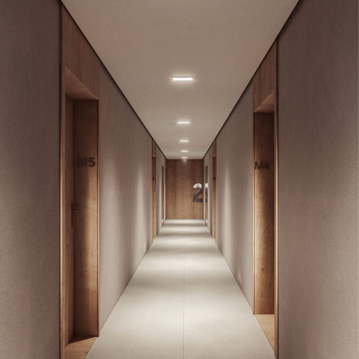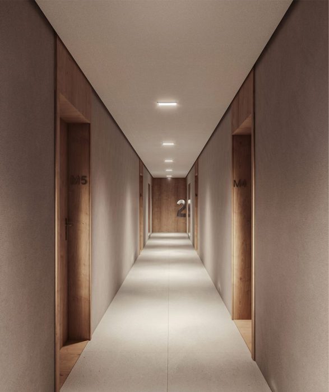Kozielska Park Housing
Location
Client
Program
Size
Budget
Year
Status
Team
Work genre
The Kozielska Park project is a response to the challenges of contemporary urban planning. It is being developed in the center of Katowice, on a previously undeveloped plot of over 2 hectares. The goal of the investment is to create a sustainable space aligned with the concept of the “15-minute city,” reducing car use thanks to the proximity of public transport.
The project includes the construction of 450 residential units, a hotel (200 rooms), an office building (7,000 m²), and commercial and service spaces. A key element is a 100 × 50 meter park, surrounded by perimeter buildings, which promotes community integration and blends into the context of the historic architecture.
In the first stage, a brick façade was used, referring to the Silesian heritage. The architecture combines classical elements with modernity, and the planned loggias add lightness to the façade. Along Kozielska Street, the hotel, office building, and an urban square will be developed, providing an additional passage to the park.
Kozielska Park is a project that merges the advantages of living in the city center with the closeness to nature and functional infrastructure, enhancing the quality of Katowice’s urban space.
