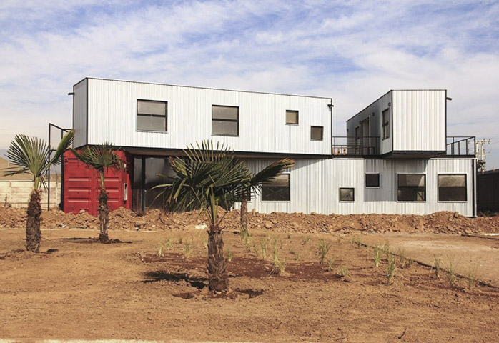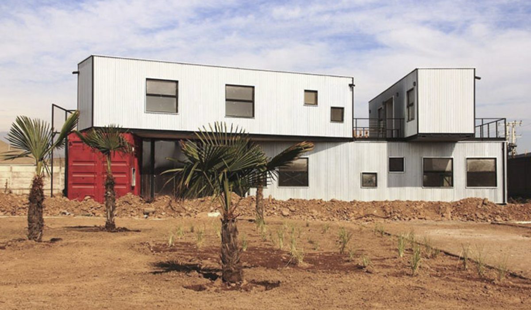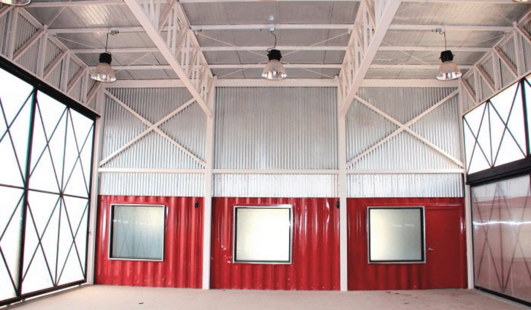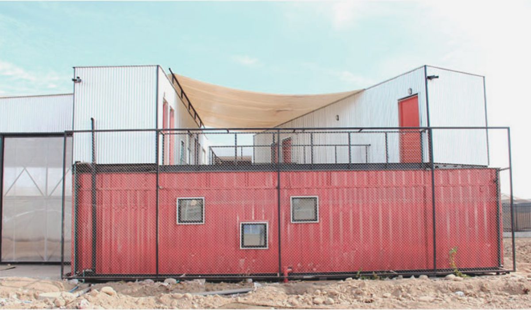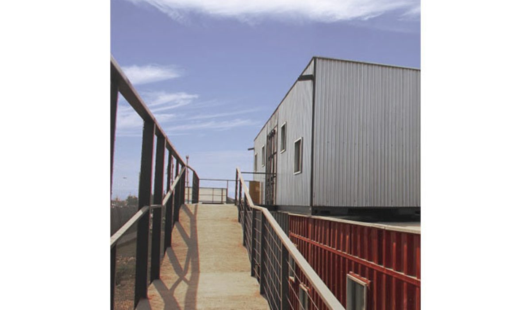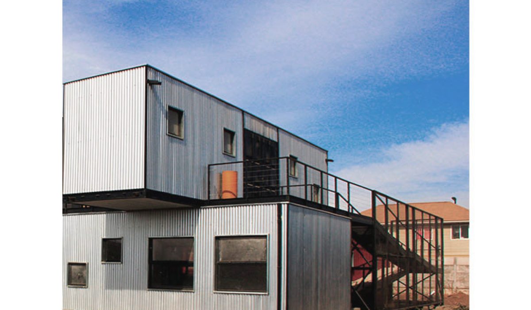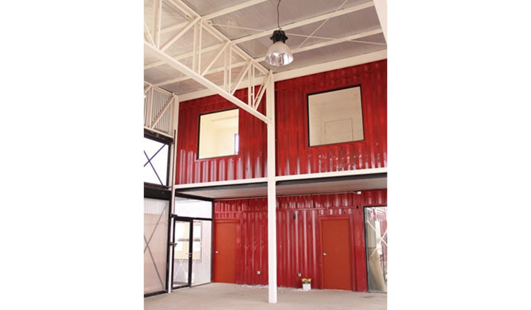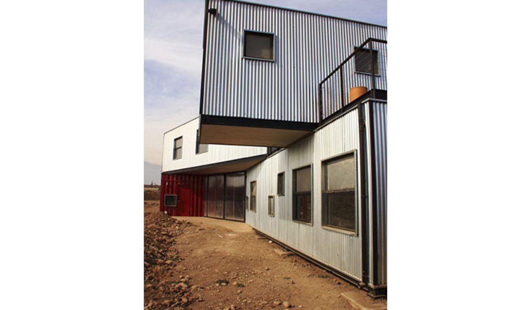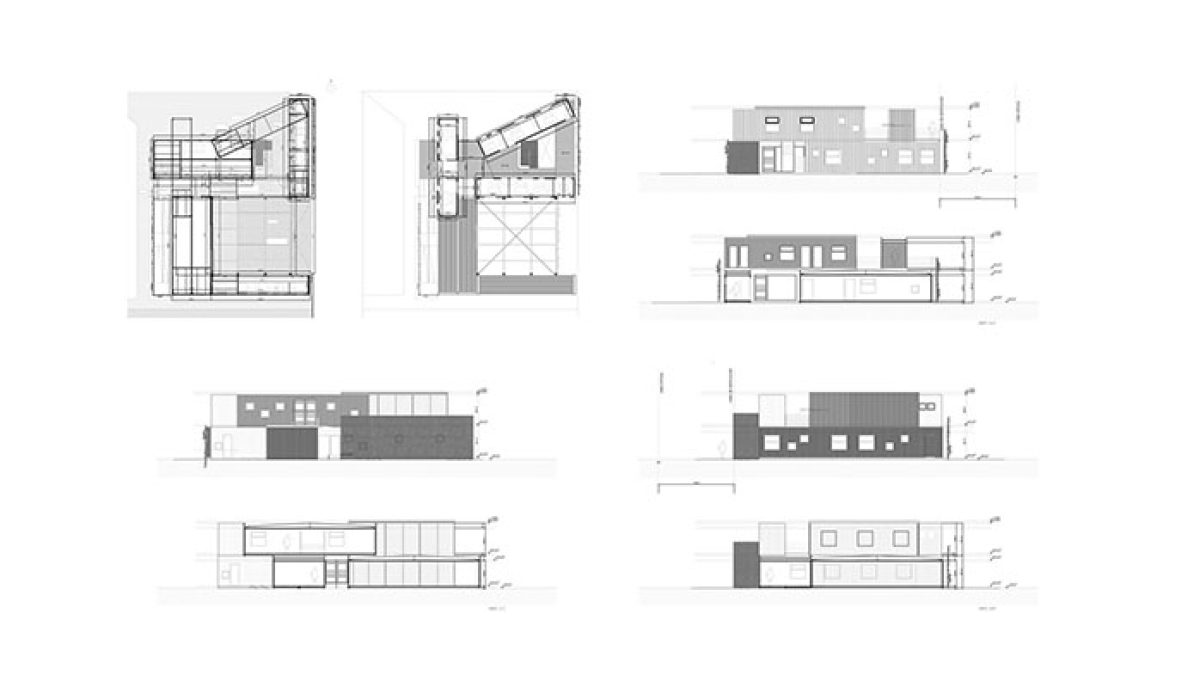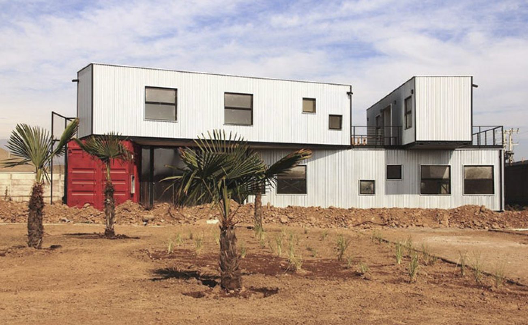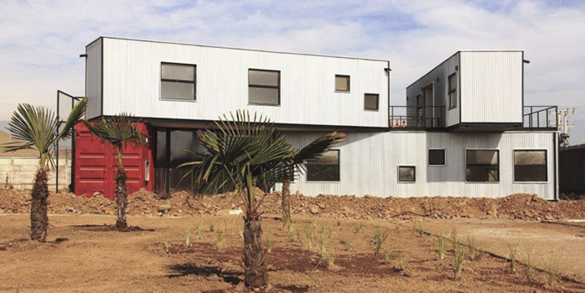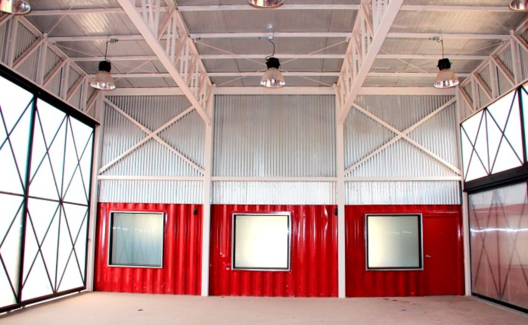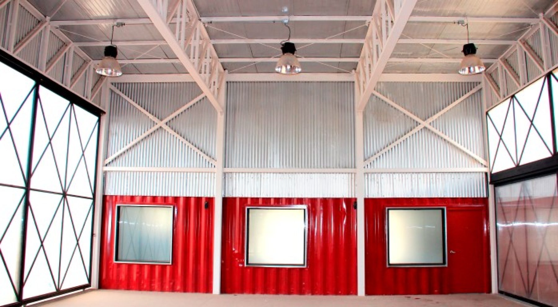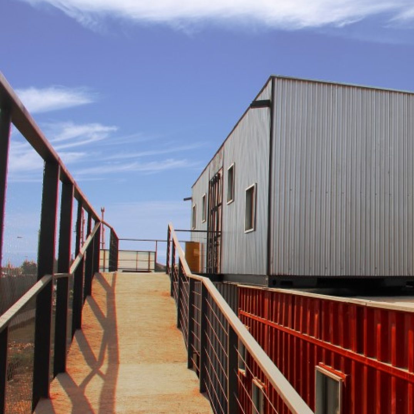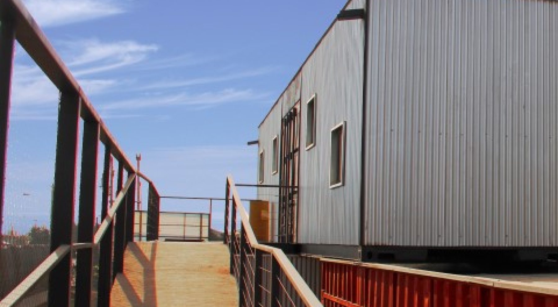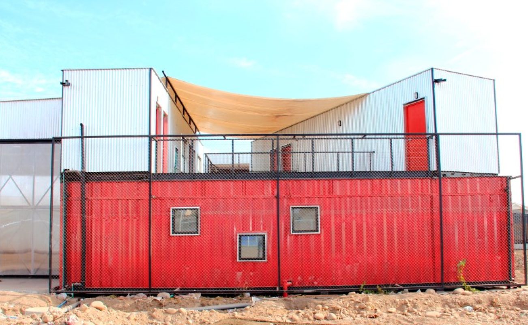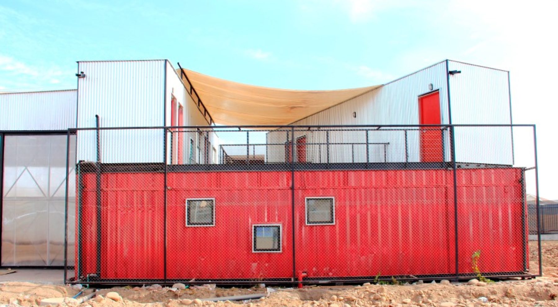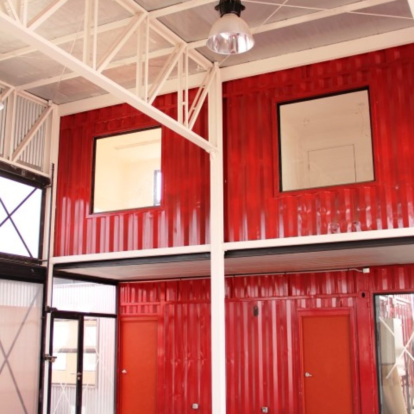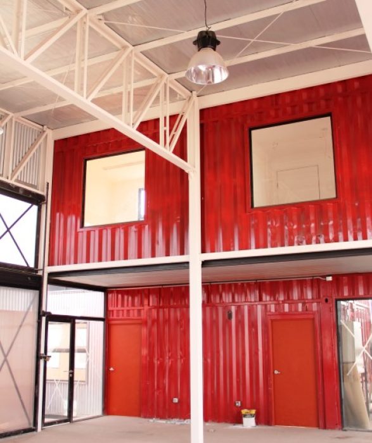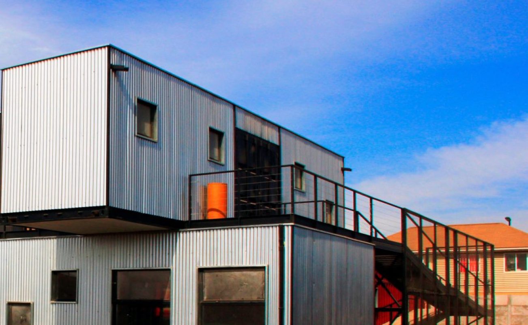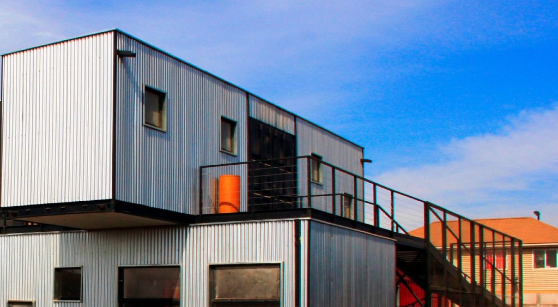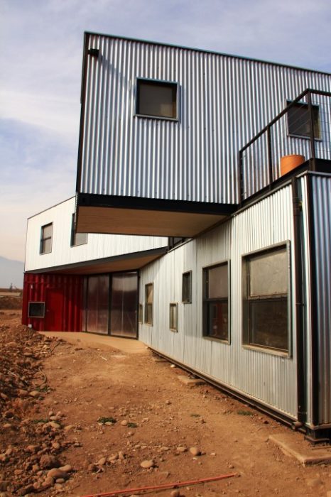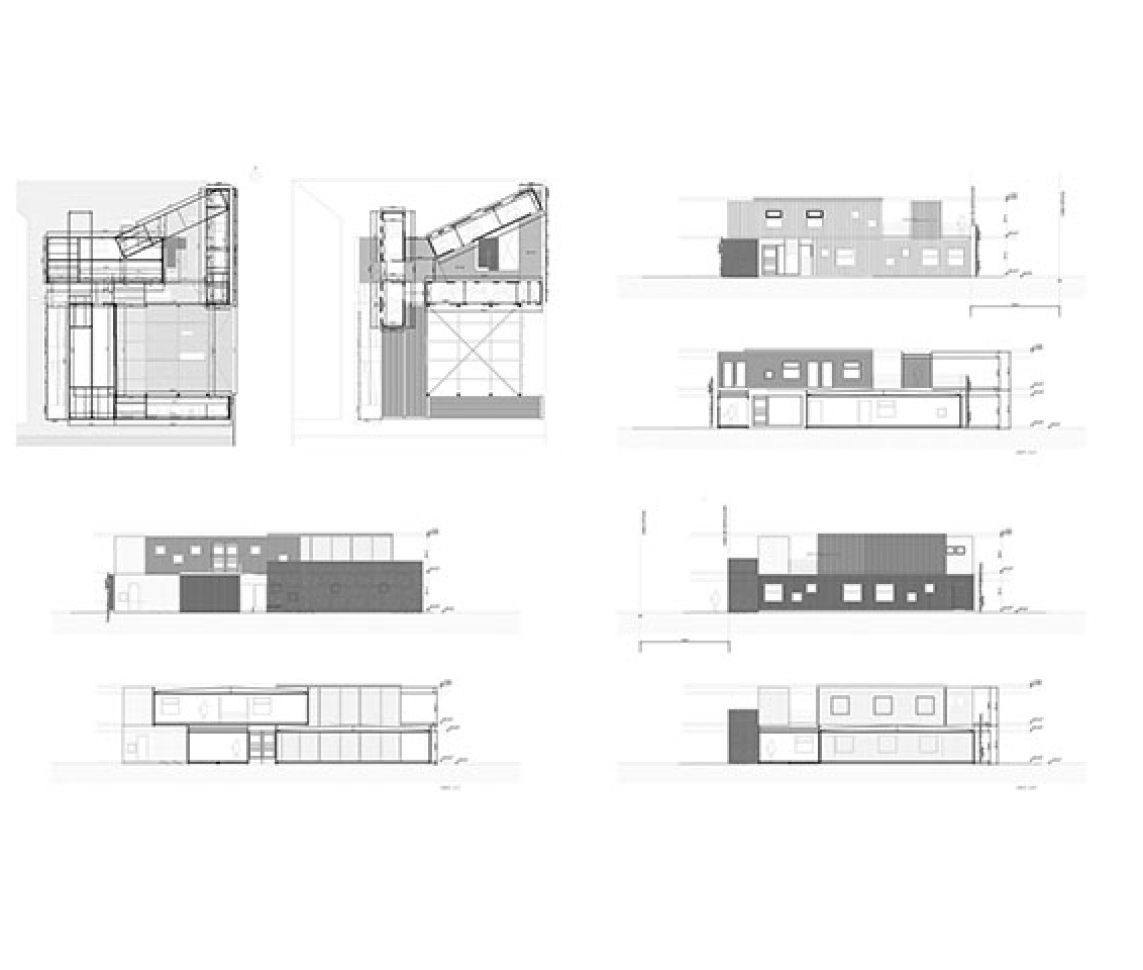Puente Alto Community Centre
Location
Client
Program
Size
Budget
Year
Status
Team
Work genre
The project is part of a set of equipment grouped by a large linear park, in land for wine use. The community center next to the medical centre will face the new Avenida Ejército Libertador, creating the entrance to the park. The construction of a telecentre and sports fields is also planned. The climate is temperate-warm with prolonged dry season that is concentrated in summer, this period has a duration of approximately 7 to 8 months; and with a rainy season concentrated in winter and lasts about 4 to 5 months. The project is optimally oriented thanks to the amount of free space. The land is flat and preserves the roots of the vineyards that make their way through the facades during construction.
A porous building is proposed, with spaces with more contents for specific uses such as offices and classrooms, and multipurpose areas that can be transformed for common use. The permeability is achieved through large sliding gates that connect the main spaces with the public space, generating covered patios as an extension of the park.
The entrance is formed with the only diagonal line of the project, which is twisted to invite the public to the park and the building. Once the entrance porch has been crossed, a covered courtyard is opened on its sides, following the game of “inside and outside” and intertwining with the public space.
The project is divided into two floors, in the first floor there are offices and administration and in the ground floor there are classrooms, workshops and spaces for common use.
In the prefabrication, 9 DRY-40 foot sea transport containers of 28 square meters each are chosen. The design exploits to the maximum the creation of intermediate spaces playing with the layout and relationship between the modules. A total of 252m2 that expand to 385 interiors, taking advantage of the interstices and volumetric play, in addition to 66 meters of terrace on the upper floor and 72 on the ground floor. They make a total of 523m2 usable, more than double the surface area provided by the containers. This is thanks to the concrete slab located on the ground floor and the use of the roofs as passable terraces.
In the exterior finishes there are four different types of material, the exposed and protected sheet metal with a red paint finish, corrugated zinc-alum sheet aluminium finish, alveolar polycarbonate for the gates, and a mesh type façade as a support for the climbing vegetation. The aim was to preserve the coarse image of the container where the facades are protected from direct radiation. In the case of exposed façades, they are protected with a mesh vegetal façade. This coarse, colorful image contrasts with the zinc-alum finish.
In the most susceptible to overheating on the container faces, it is insulated with the ventilated facade system, creating an air chamber between the container plate and the corrugated sheet metal. The system of movable gates allows the cross ventilation of the building, these are covered with polycarbonate to fill the rooms with indirect light and give the wall a degree of immateriality.
The building uses a modular workshop built system based on 9 sea transport containers and a casing of trusses for the covered patio as base structures. This system allows a better use of space and a greater optimization of materials. An industrialised, modular construction allows waste to be managed more efficiently and a more integrated construction process to be considered. It also reduces costs, times and environmental pollution, achieving high architectural and design quality.
The interior enclosure is made up of recycled cellulose insulation and treated with borax salts for durability and fire protection. The interior wall panels are made of wood produced with certified environmental management systems with minimum environmental impact (Arauco). With the combined action of the bioclimatic design (through its passive solar design, its specialized façade according to orientation; its cross ventilation system, etc.), the use of ecological materials and high quality insulation, the building achieves a high thermal comfort.
