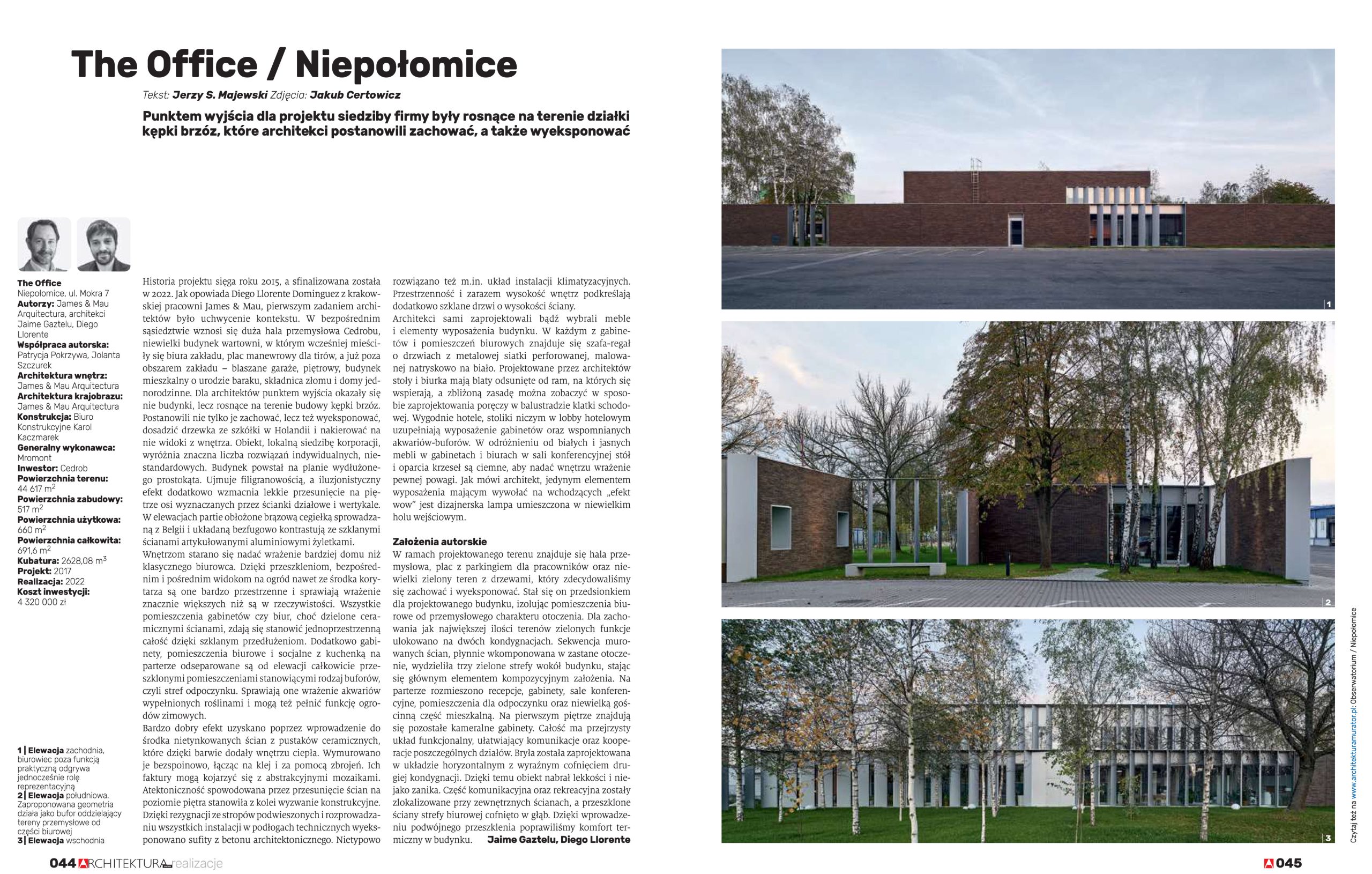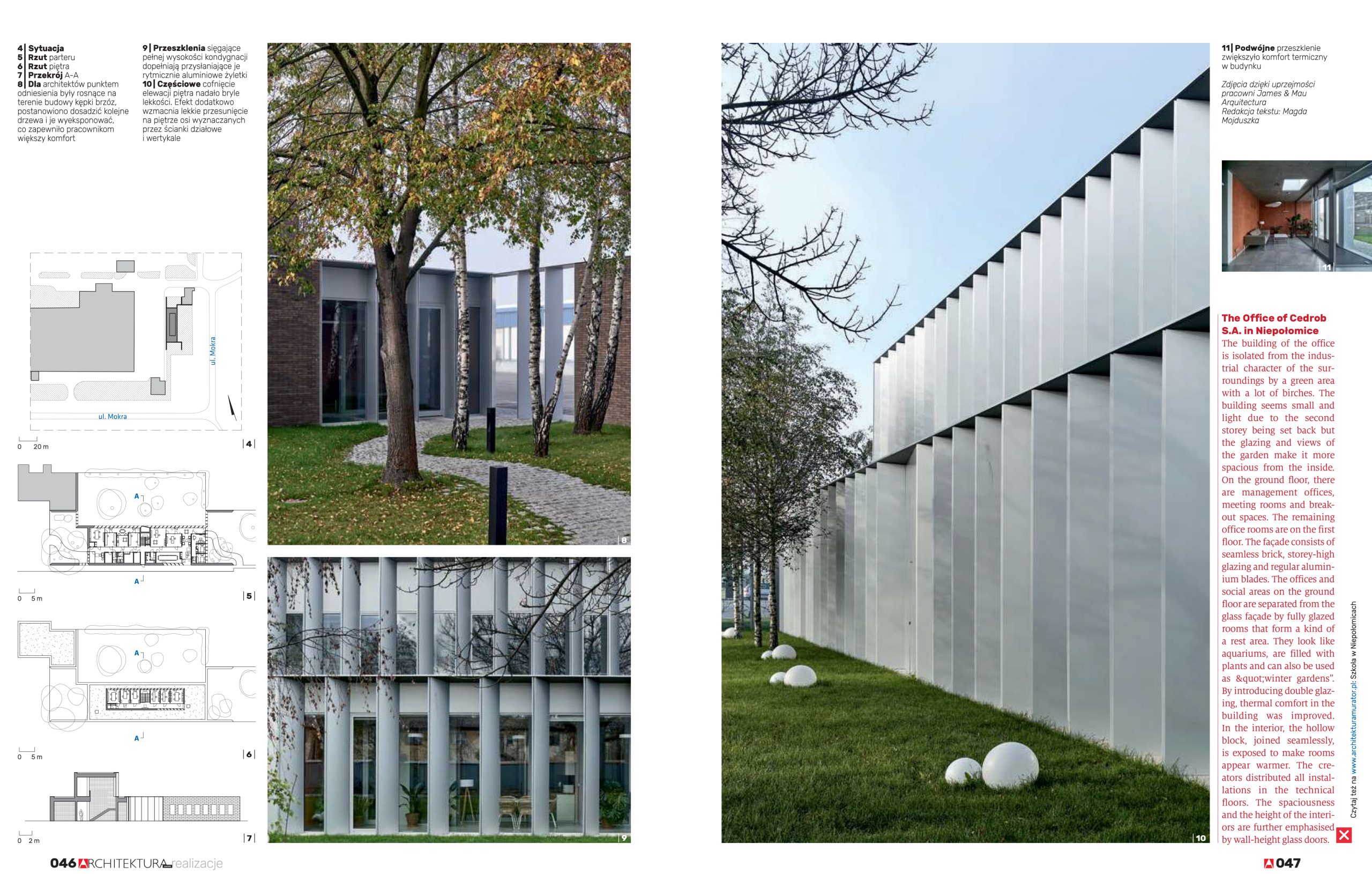The Office has been published in the March issue of the magazine „Architektura Murator”. The issue is available online – Architektura-murator 03/2023
An excerpt of the article: „The latest projects – The Office | Niepołomice”, Architektura Murator 3/2023, [access 10.03.2023]”
Text: Jerzy S. Majewski
Photography: Jakub Certowicz
The building of the office is isolated from the industrial character of the surroundings by a green area with a lot of birches. The building seems small and light due to the second storey being set back but the glazing and views of the garden make it more spacious from the inside. On the ground floor, there are management offices, meeting rooms and breakout spaces. The remaining office rooms are on the first floor. The façade consists of seamless brick, storey-high glazing and regular aluminium blades. The offices and social areas on the ground floor are separated from the glass façade by fully glazed rooms that form a kind of a rest area. They look like aquariums, are filled with plants and can also be used as „winter gardens”. By introducing double glazing, thermal comfort in the building was improved. In the interior, the hollow block, joined seamlessly, is exposed to make rooms appear warmer. The creators distributed all installations in the technical floors. The spaciousness and the height of the interiors are further emphasised by wall-height glass doors.

