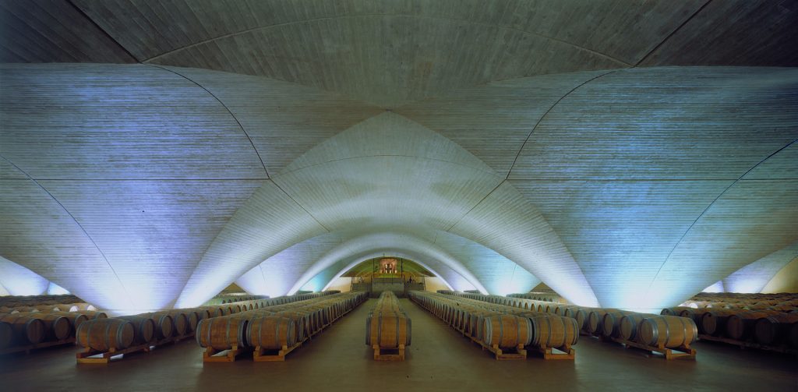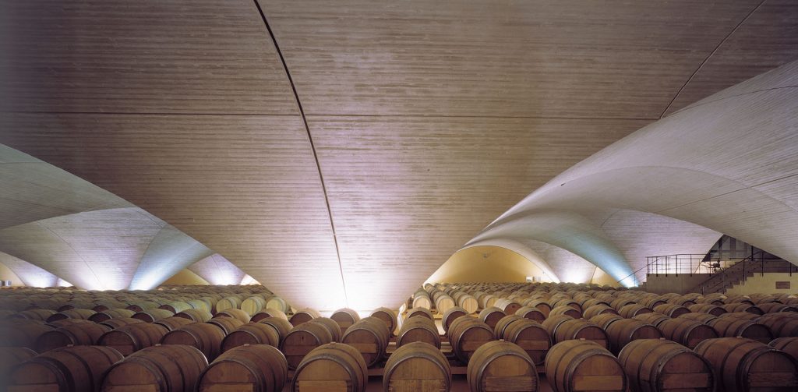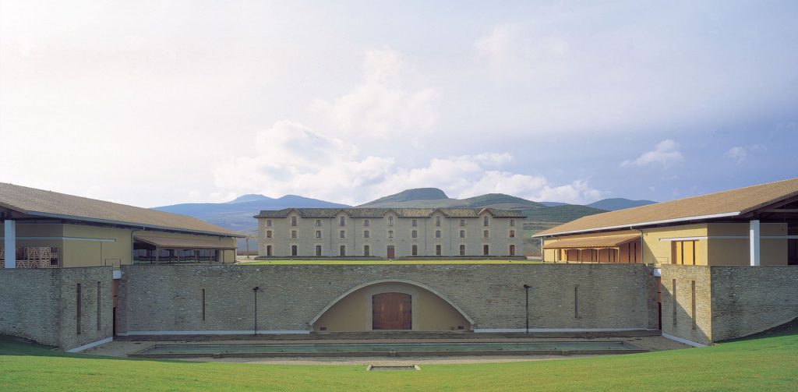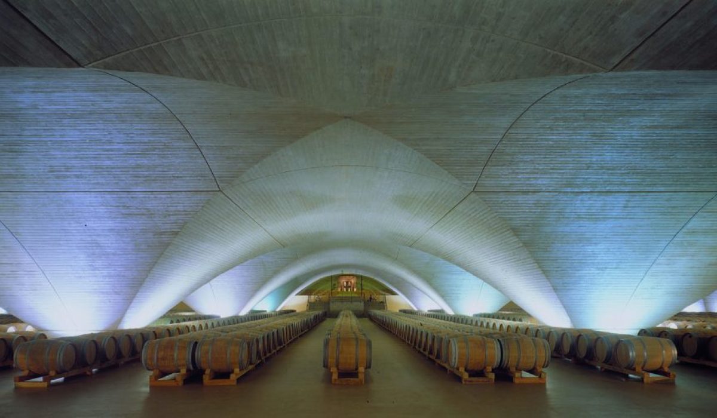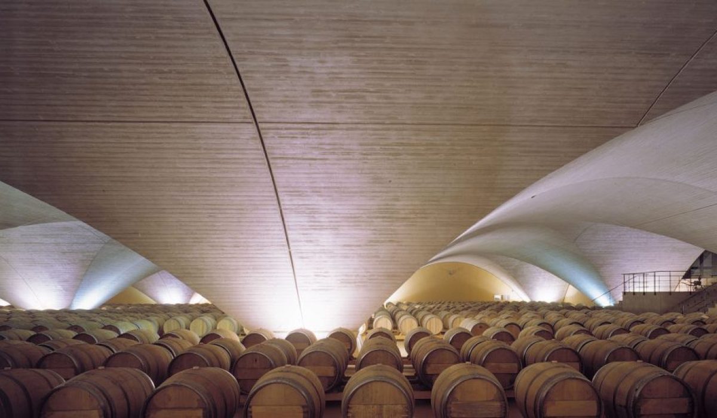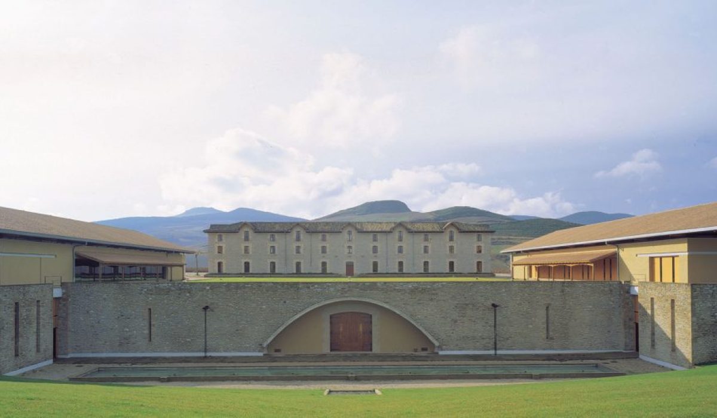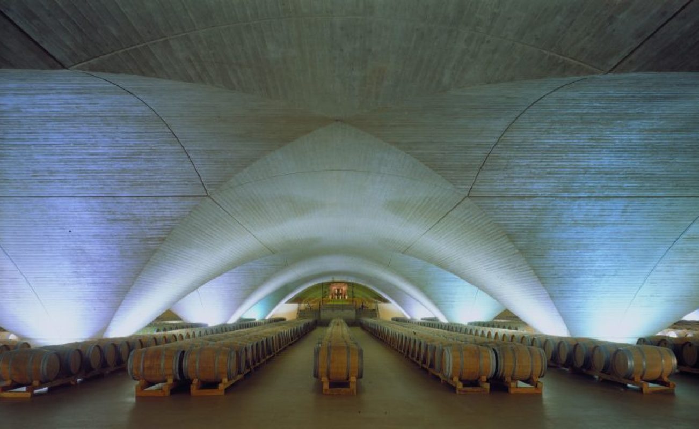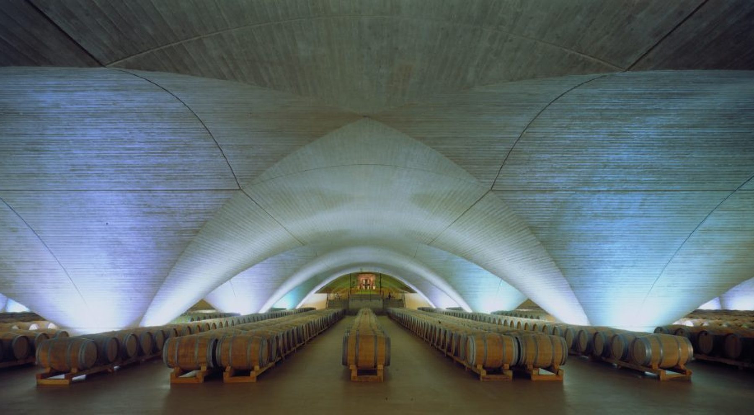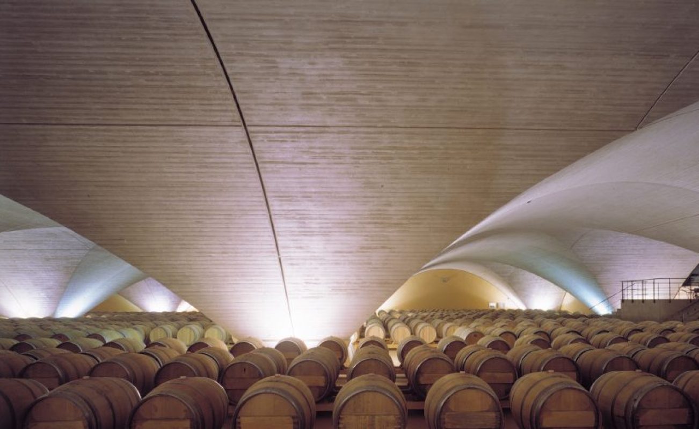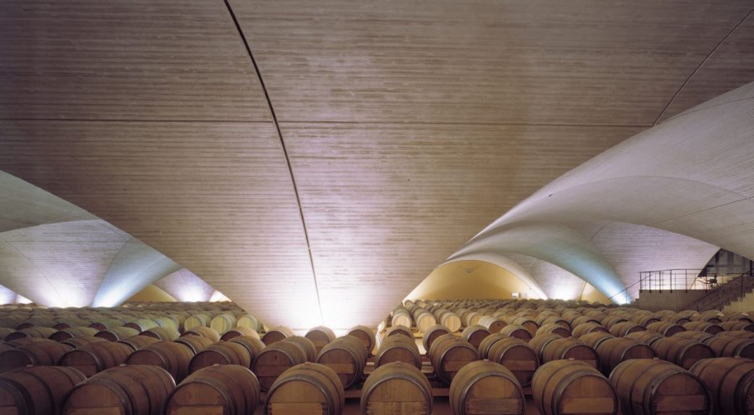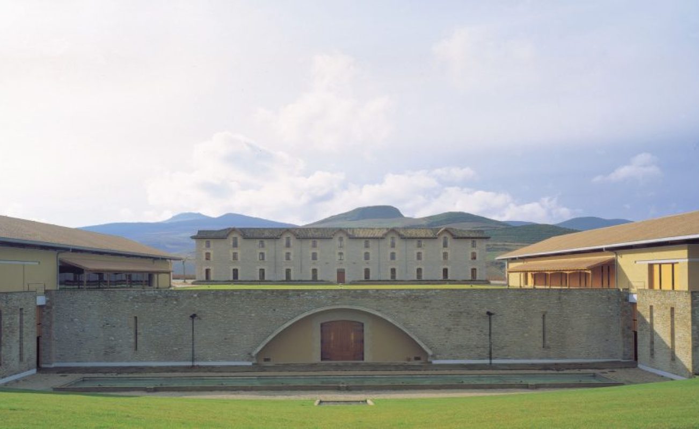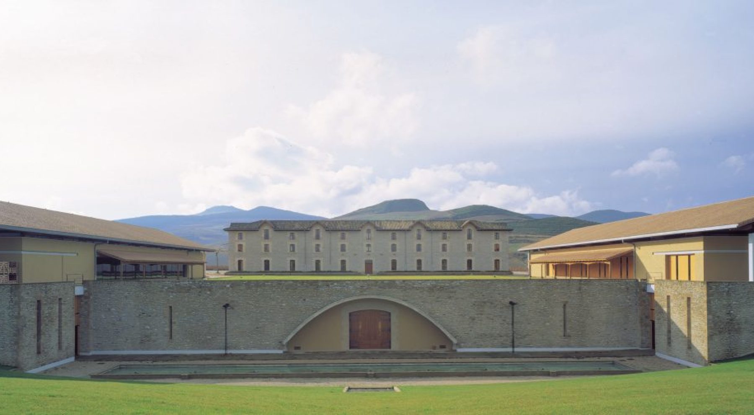Otazu Winery
Location
Client
Program
Size
Budget
Year
Status
Team
Work genre
The design of the cellars reflects the three necessary steps for wine production. The first pavilion is a wooden gable roofed structure which shelters grapes as they are fermented in huge steel shells. A second buried space hosts the barrels in a grid of 3×3 concrete vaults of a great tectonic nature. In this spectacular place time detains both for the purpose of wine maturation as well as for a spectator who finds himself in these surroundings. Given that the space is buried, a constant temperature is achieved without need for inputs of heat or cold. Finally, the third pavilion is identical to the first one, it is the home to the last process of the wine production. Here, the bottling and storing of the wine takes place before bringing it to the surface again for its eventual distribution.
