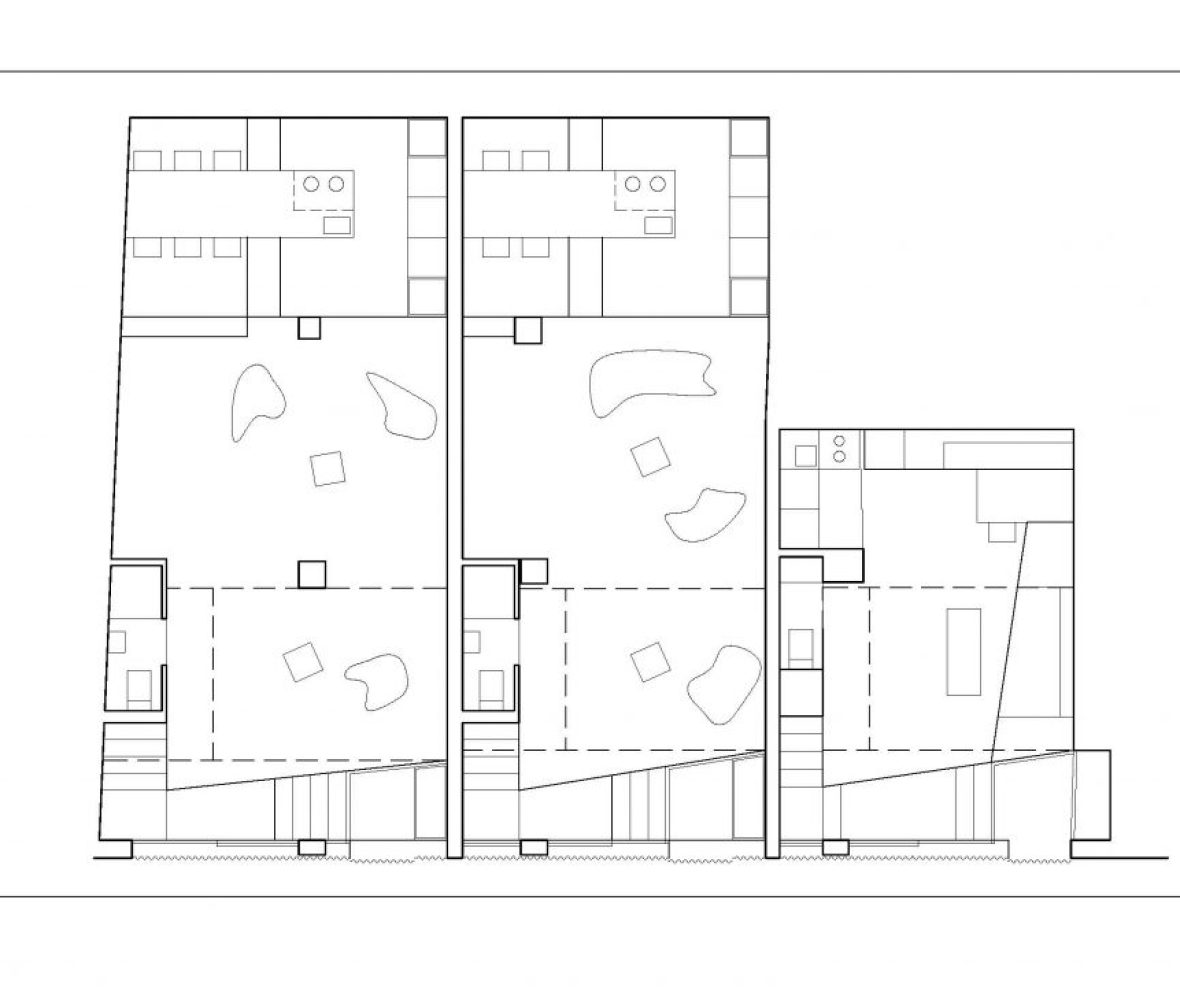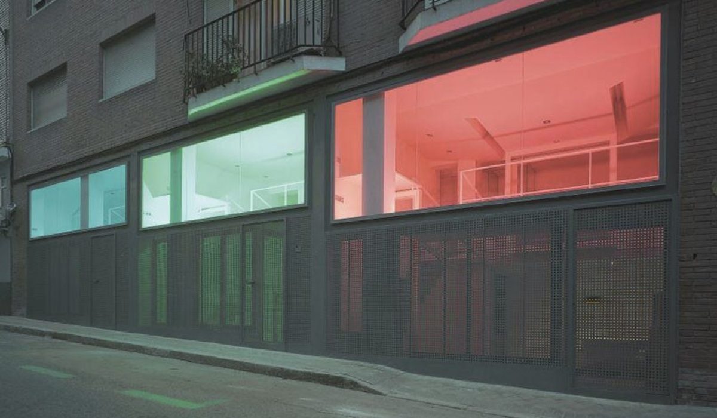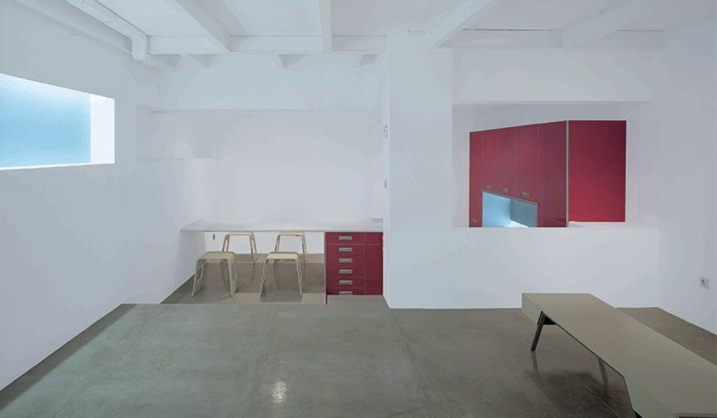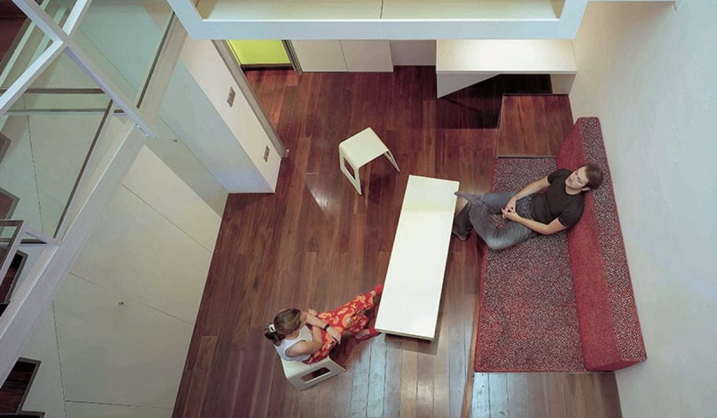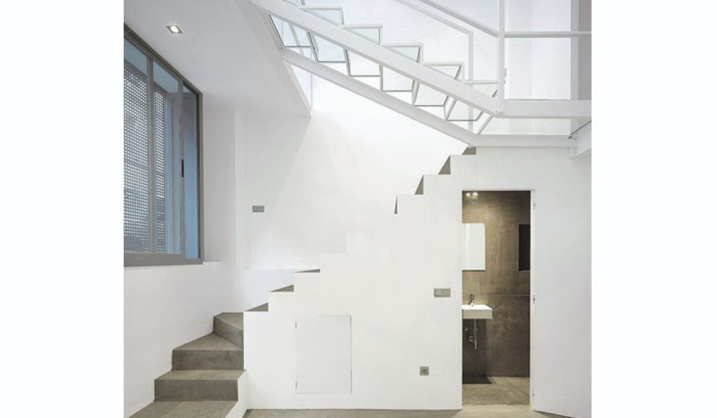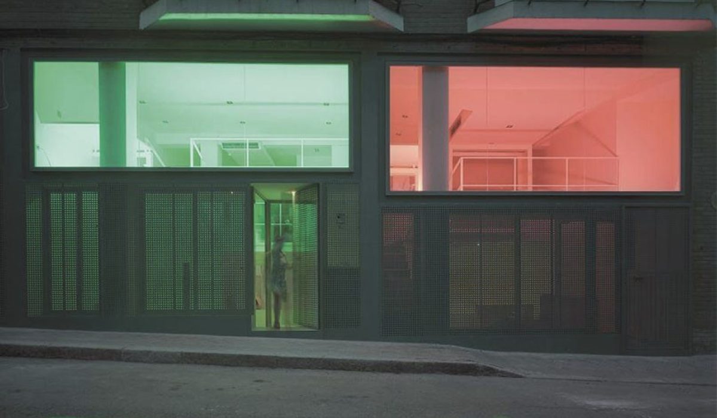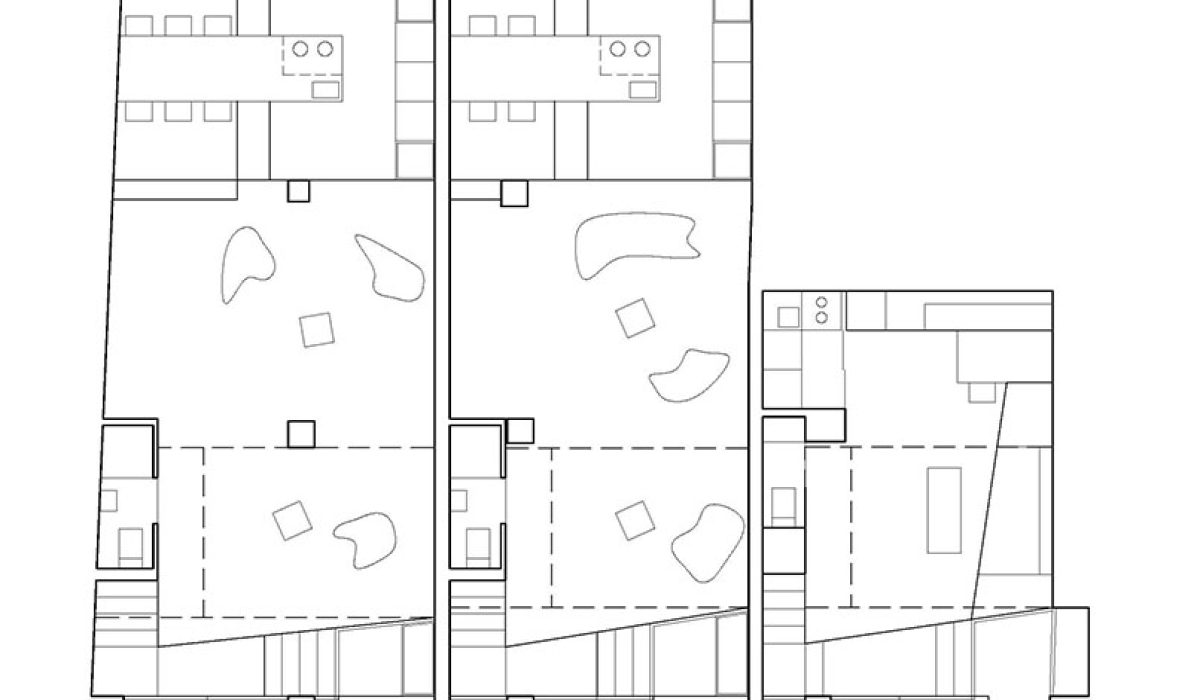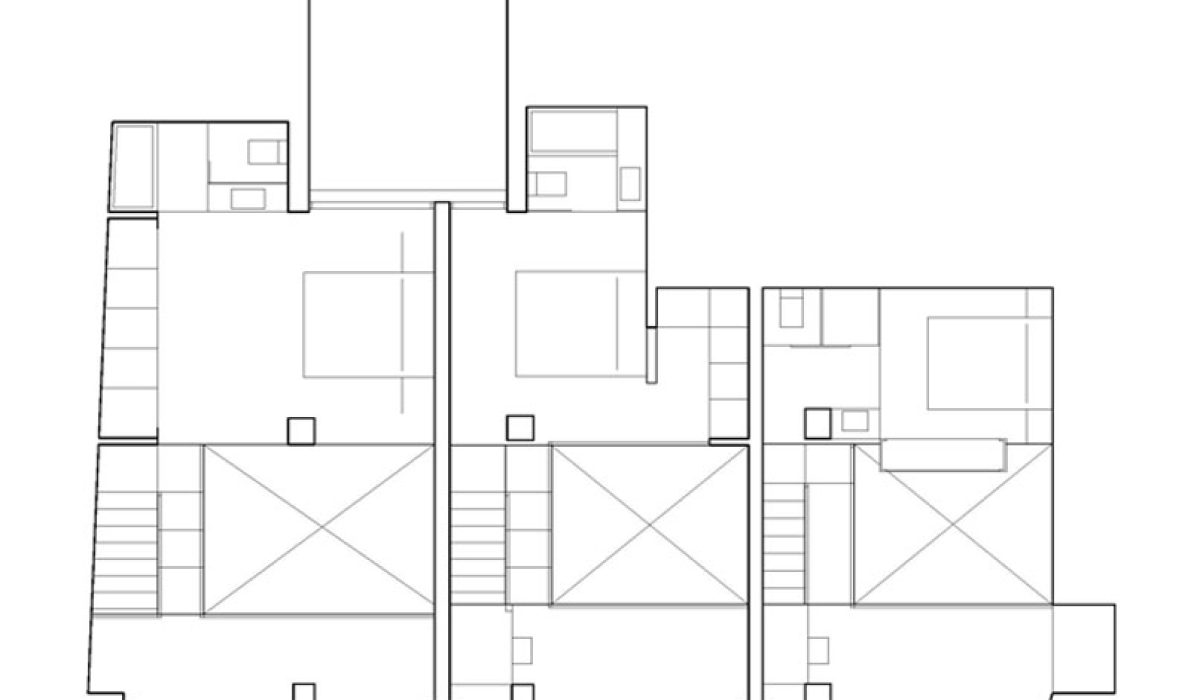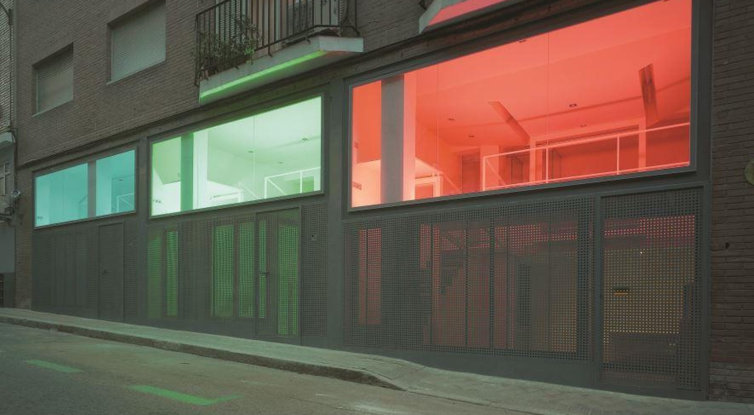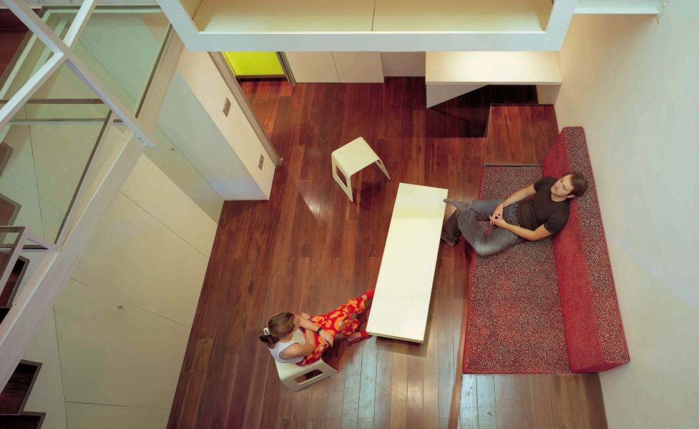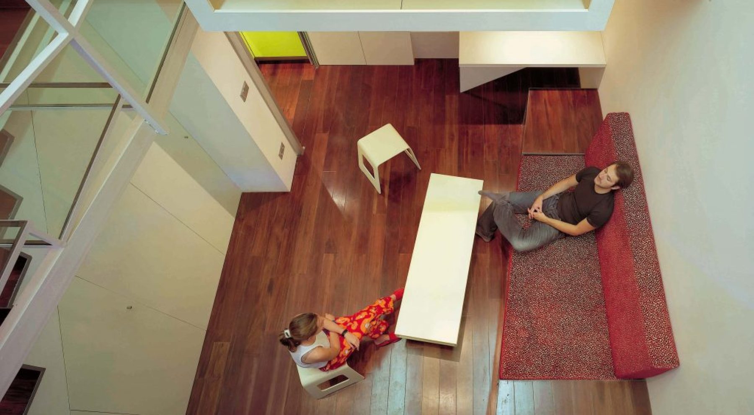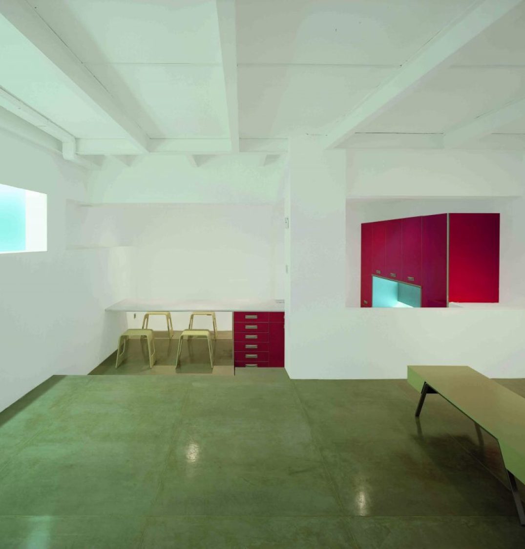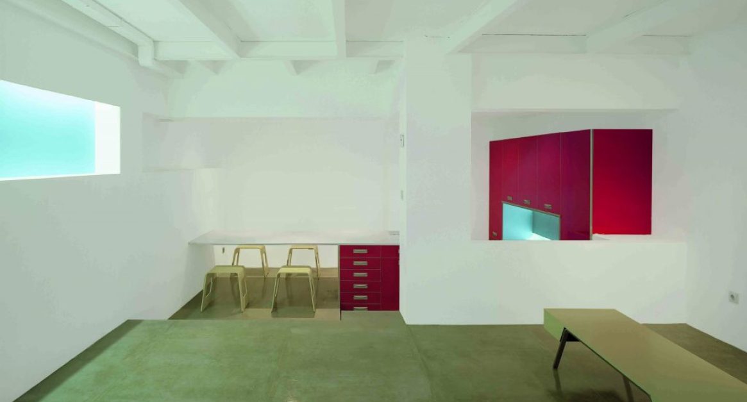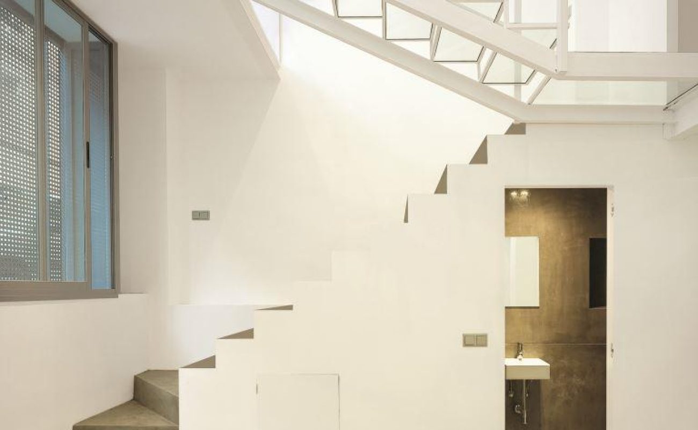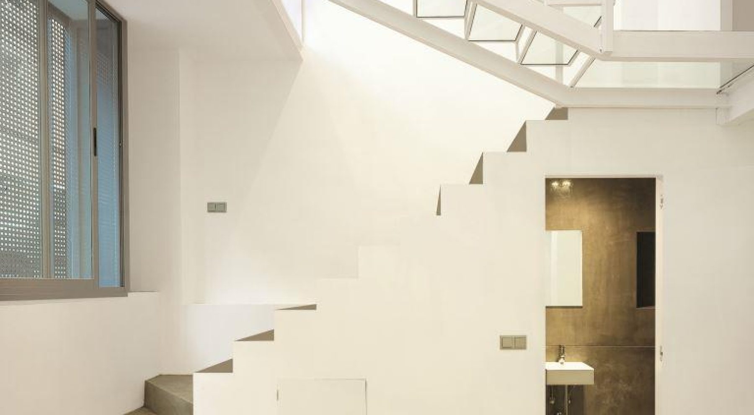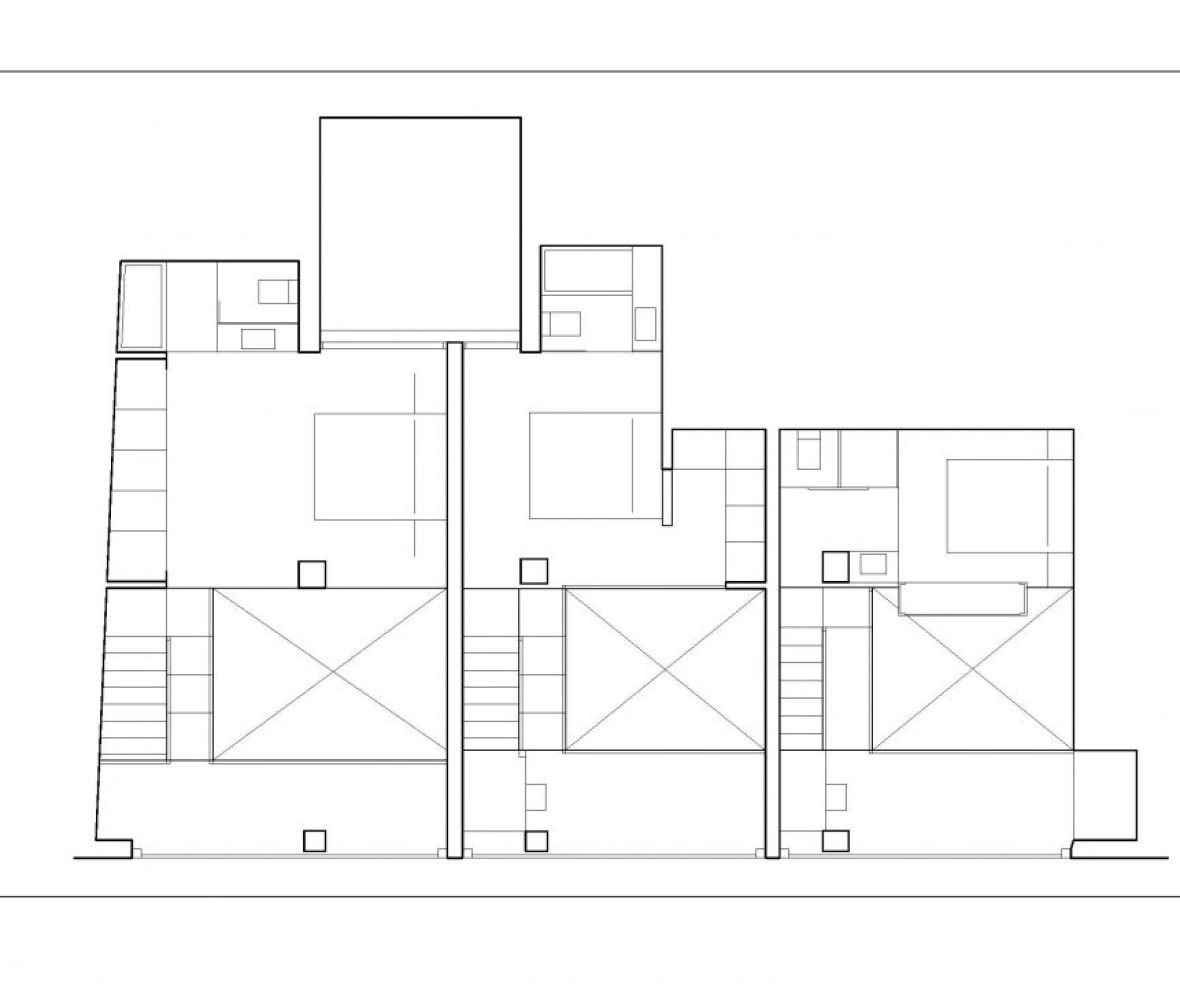Agustín Durán Lofts
Location
Client
Program
Size
Budget
Year
Status
Team
Work genre
In former peripheral neighborhoods of Madrid now absorbed by the city center it was common to find soft industrial premises in housing buildings’ ground floors. The new industrial parks away from the city center offering better conditions and logistics emptied most of these spaces which remained empty for years until the pressure of increasing housing prices got so intense that it made necessary to convert these premises into residential use. The current project was part of this trend which also split the original spaces into smaller affordable housing units. Daily areas were left on the ground floor while bedrooms were located at the mezzanines. The whole façade was glazed to introduce light to the rather deep spaces but on the lower parts were added perforated steel plates to give intimacy. The aesthetics result in a high contrast between the bottom jealousy and the top glazing. The interiors are simple thanks to polished concrete pavements and pure white floors and ceilings to remind of the sober previous premises.
